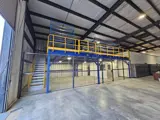Structural Mezzanine Design: What to Consider for a Custom Project
A structural mezzanine is one of the most effective ways to maximize space within an existing facility. By adding a second or even third level inside your building, mezzanines can double or triple usable square footage without the need for new construction.
From storage and production space to in-plant offices and employee areas, structural mezzanine floors are highly versatile. But designing and building the right mezzanine requires careful planning. This guide explains what is involved in designing a custom mezzanine floor, how to assess your warehouse needs, and what to know about codes, materials, and long-term performance.
What Is a Structural Mezzanine?
A structural mezzanine is a freestanding, elevated floor system built within an existing building to create additional usable space. Common applications include:
- Manufacturing and processing plants
- Warehouses and distribution centers
- Retail stores and showrooms
- Government, university, and institutional facilities
- Industrial plants and office buildings
Mezzanine buildings can be single-level or multi-tier and are custom designed to fit around existing equipment, columns, and obstructions. Many facilities integrate mezzanines with in-plant offices, conveyors, vertical lifts, or storage systems to optimize workflow.
How to Assess Warehouse Needs for Custom Mezzanine Projects
Before investing in a custom mezzanine, it’s important to evaluate your facility and goals. Key considerations include:
- Ceiling Height: Mezzanines typically require ceiling heights of 14 feet or more to allow adequate clearance above and below the structure.
- Intended Use: Will the mezzanine be used for storage, offices, production, or as part of an assembly line?
- Future Expansion: If you anticipate growth, plan for a mezzanine that can be expanded or modified later.
- Workflow Integration: Consider how the mezzanine will connect with existing operations, whether through conveyors, lifts, or integrated office spaces.
Structural Requirements and Design Considerations
Slab and Floor Capacity
A thorough soil and slab analysis is critical to ensure your building can support a mezzanine. Typical concrete slabs are six inches thick with reinforcement, but depending on column loads, special footings may be required. Understanding load-bearing capacity early prevents costly redesigns later.
Layout and Column Placement
Column layout directly impacts both the upper-level functionality and the lower-level workspace. Fewer columns free up ground-level operations but increase the load per column, often requiring stronger foundations. A balance between open space and cost-effective support is key to good mezzanine structural design.
Guardrails, Stairs, and Code Compliance
If your mezzanine will be accessible to employees or the public, it must comply with building codes covering:
- Stair dimensions and extensions
- Guardrail spacing
- Safety requirements for platforms and walkways
Storage-only mezzanines may have different standards, but code compliance is always essential for safety and liability.
Capacity and Load Ratings
Load ratings depend on the mezzanine’s purpose:
- Light storage: approximately 125 pounds per square foot (PSF)
- Heavy storage: approximately 250 PSF
- Equipment platforms: as low as 60 PSF
Accurate load calculations ensure the mezzanine can safely support its intended use without over-engineering.
Material Specifications
All materials used in structural steel mezzanine fabrication should conform to ASTM standards, including:
- Base plates and support columns
- Joists and framing members
- Decking and flooring materials
- Handrails and safety barriers
Quality materials and compliance with ASTM specifications ensure long-term durability and structural integrity.
Can You Build a Mezzanine in Buildings with Unusual Layouts?
Yes. Modern mezzanine structural design allows for customization around unusual layouts, obstructions, or wide spans. Features such as cantilevered sections, specialized column spacing, and integrated equipment platforms make mezzanines adaptable to challenging environments.
Can Mezzanine Floor Builders Design Multi-Tier Mezzanines?
Absolutely. Many manufacturers, including Panel Built, design and fabricate multi-tier mezzanine buildings for facilities that need to maximize vertical space. Multi-tier mezzanines are common in warehouses, logistics centers, and industrial plants where both storage and workflow require layered levels of organization.
Key Takeaways
- Structural mezzanines maximize space without new construction, creating additional storage, office, or production areas.
- Custom mezzanine projects should begin with a full evaluation of ceiling height, floor capacity, layout, and intended use.
- Code compliance, load ratings, and ASTM-quality materials are essential for safe and durable mezzanine construction.
- Mezzanines can be designed for unusual layouts, integrated with existing operations, or built as multi-tier systems.
Build Your Structural Mezzanine with Panel Built
Panel Built specializes in structural support mezzanines that are custom-designed, code-compliant, and built to last. Whether you need a single-level storage platform or a multi-tier mezzanine complex, our team will work with you to evaluate your facility, design an efficient layout, and fabricate a solution tailored to your needs.
Contact us today to request a quote and learn how a structural steel mezzanine can expand your space and improve your facility’s efficiency.





