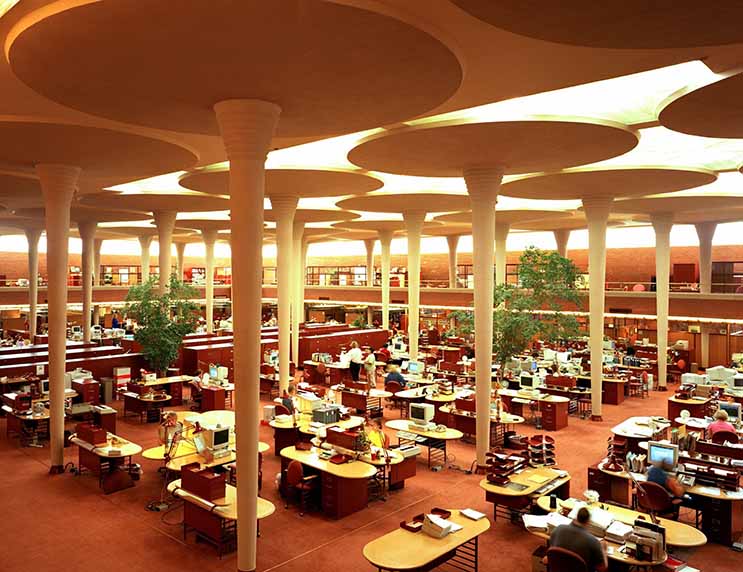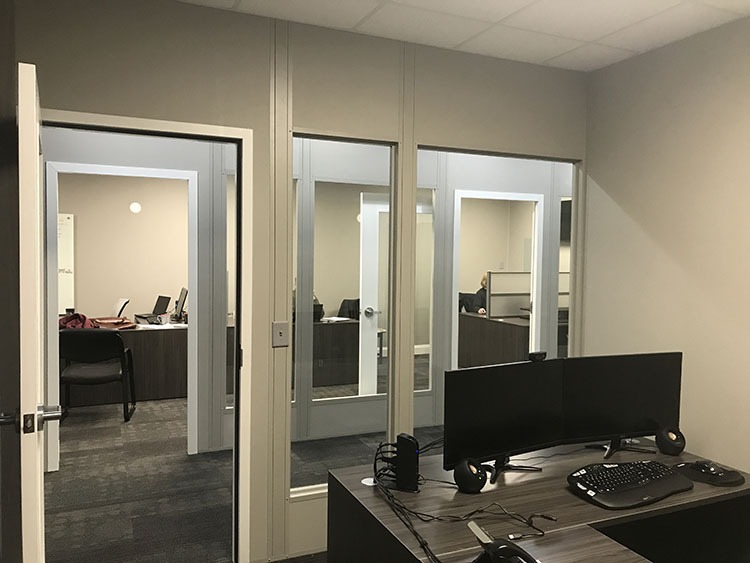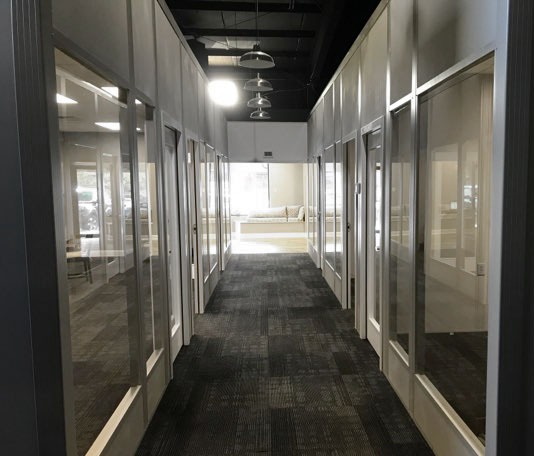Does COVID Mark the End of 'Open Plan' Office Spaces

The open office design grew in popularity over the course of the 20th century, moving away from the endless rows of cubicles and desks that characterizes a stereotypical office space. In this time, companies have made a great effort to create more inviting, comfortable workplaces. Modern furniture, warm colors, large open spaces, and plant installations offer a stark contrast to a cubicle farm. These spaces are designed to boost worker morale, be ergonomically correct, and create an environment of collaboration among employees.
However, as we have discussed previously in our post on "Open Offices Vs. Closed Offices," these open office benefits may be exaggerated. In fact, open offices can lead to a reduction in overall productivity due to an increase in outside distractions, leading to a 'productivity tax' associated with the design. However, beyond the inherent con's of the open office design, today's workplace may have a much bigger issue with the layout as we begin to refill our workplaces following the COVID-19 pandemic.
As we all know, COVID has completely reshaped how we interact with others in public spaces through social distancing. And these changes can even be seen in the changes in design and layout for businesses that remained open throughout the pandemic. Physical barriers between patrons and employees are being used in grocery stores and fast-food restaurants. As a communicable disease, these barriers help stop COVID-19 droplets from spreading from coughing, sneezing, or simply speaking to one another.
Generally, in an open office environment, employees will not find themselves more than 6 feet away from one another. Like employees in grocery stores and restaurants, those in an office environment could wear a face mask. However, with employees working 8+ hours a day, many will likely elect to do without it, for better or worse. If these social distancing guidelines are not followed, an open office environment could be at a great risk environment to spread the virus throughout the company. Take for example the case of a call center in South Korea. The 11th floor of the call center housed 216 employees; 94 of the 216 employees were found positive for COVID-19 over 16 days. The majority of the infected employees were sitting in close proximity to one another.

One of the suggested solutions to the open office problem is to provide some additional space between employees and providing the recommended six feet of space between persons. However, one of the main, driving factors behind the majority of workplaces adopting the open workspace design is because it allows you to use your space more efficiently. Ultimately, they can fit a large number of workers into a confined space. With these two aspects at odds with each other, companies have been looking for ways to create the needed separation among employees within their existing space.
So far, there have been several ways that companies have tried to tackle this problem. At the start of the pandemic, a large majority of us started to work remotely more and more often. To mitigate the risk of an overcrowded workplace as we recover from the pandemic, many workplaces have elected to have their workers return to the workplace in waves, adding more and more workers as the threat of COVID-19 continues to go down. Another popular solution has been to stagger the shifts of employees, allowing workers to select evening or weekend times to work. Both of these are practices that Panel Built has utilized for certain office employees and employees in our manufacturing process.
However, what options do companies have to adapt to the existing space for a long-term solution? There are many that contest this pandemic will not be truly over until a proven vaccination has been created and the last case is reported. With people becoming more and more accustomed to social distancing practices and the spread of infectious agents (beyond COVID-19), these cautionary measures could be adopted by many people long term.

For companies looking to transform their open office space into a more COVID-19 friendly design, Panel Built's modular wall systems offer a flexible, semi-permanent way to divide up your exiting office space. With our panelized wall system, Panel Built can create a fully-custom, personal offices. By completely closing off the workspace with a Panel Built wall panel system, employees can reduce the exposure to aerosolized COVID-19. These office systems have been implemented into commercial and educational facilities across the United States and are designed to be quickly installed and fit into the office's existing aesthetic.
Unlike a thin, clear plexiglass shield, Panel Built's wall systems actually provide all the same advantages that come along with a personal office space. Rather than being stuck behind a plastic sheet that provides no advantages other than being a sneeze guard, employees can feel comfortable in their own space.

They will be afforded the privacy that is lacking from an open office. This privacy help with reducing pressure and providing a more relaxed work setting during what is a fairly tense time for all of us.
In addition to reconfigured offices, many back-to-work guidelines highly recommend employees reduce the amount of time congregating in high traffic areas. For most workplaces, these areas will include, restrooms, break areas, lunchrooms, watercoolers, etc. Also, be aware of bottleneck areas within your workplace; areas where close encounters are frequent, including hallways, elevators, stairwells, entrances, and exits. Of course, it is not practical to totally eliminate these places; however, it is highly encouraged to practice good social distancing with PPE and personal hygiene methods when in these areas.
NOTE: Many facilities are implementing temperature screening areas, to check employees for a fever before entering the workplace.
If you're looking to adapt your existing open office layout to the improve social distancing measures taken, give us a call at 800.636.3873. Panel Built's modular wall systems create fully custom wall layouts to help you maximize the space you're working with. Plus, Panel Built's wall systems are quickly and easily installed into your building to minimize any disruption at your facility. If you have any questions about our wall systems, let us know at info@Panelbuilt.com or ask us in our LiveChat feature in the bottom-right of our page. We're more than happy to help with any questions or concerns that you may have.
