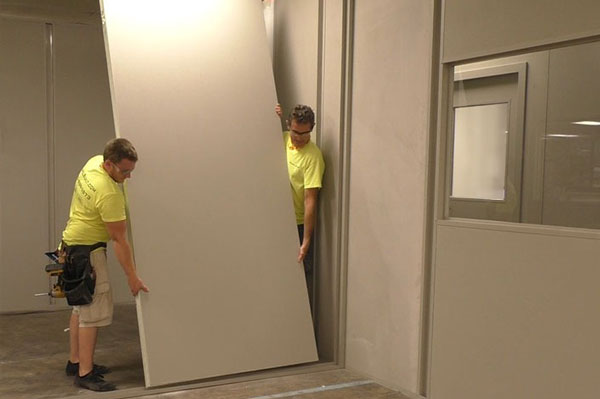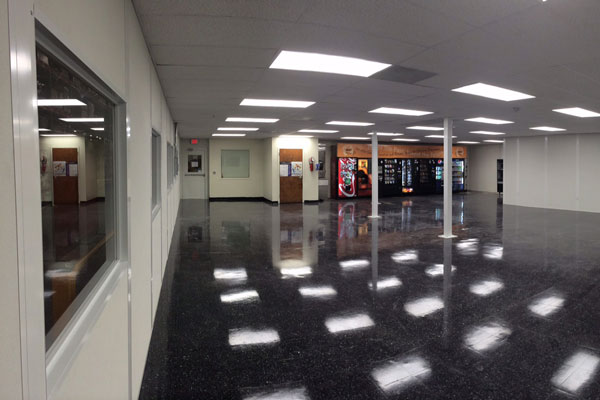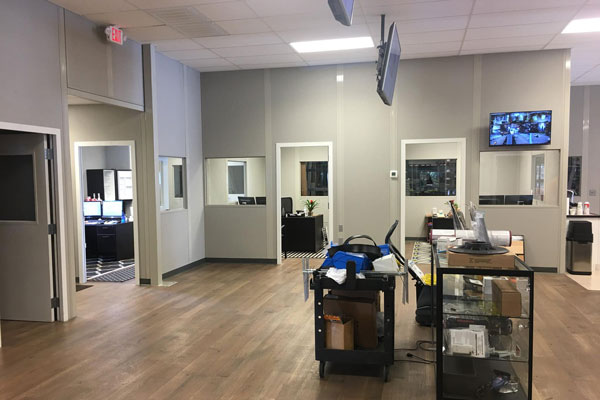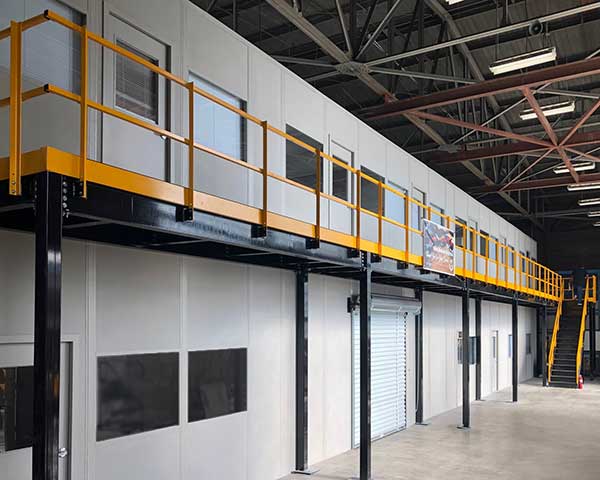Installing Prefabricated Walls In Your Facility
If the last two years have taught us anything, businesses and organizations of all types can have constantly changing space needs. However, with most workers returning to the office, many businesses are finding that there is no longer the appropriate space to fit new hires and provide social distancing that is becoming more commonplace. Because of this, many companies are looking for ways to address their current space needs while still having flexibility for the space in the future...
Standard, stick-built construction can solve some of these issues, but not without setbacks. Stick-built construction methods are forced to build the new walls from scratch, starting in your facility. This means the full construction process will take place inside your facility, potentially making the area unsafe for the duration of the project. Plus, with stick-built construction, you have an overall longer project timeline. All of these characteristics lead to a great deal of disruption in your facility.... Luckily, Panel Built has developed a prefabricated wall system to help companies in just this situation.
Installing Prefabricated Walls In Your Facility

In direct contrast to traditional methods, Panel Built's building method is almost entirely prefabricated, meaning the wall components and walls are pre-manufactured in our specialized manufacturing facilities. Panel Built utilizes a convenient, 3 inch thick wall panel system that is delivered to your facility ready for installation! Panel Built precuts and prepackages our wall system in a 'knock-down' kit for easy assembly on-site.
Panel Built will work with you to develop a layout for your new wall space to begin your project. This layout includes all of the wall system components, including binder-posts, electrical outlets, data hookups, windows, doors, and more! This is a basic drawing used to quote your project. Once purchased, Panel Built draws and provides construction drawings of your project. Once the drawings are signed off on, the structure will begin production in our facility. When finished, the materials are shipped directly to your facility for installation.

Once delivered to your facility, our prefabricated wall system are able to really shine. Delivered in a pre-packaged kit, the walls are provided with all the extrusions and connections to fully assemble your walls. Our product revolves around our wall panel and binder-post connection system. Each binder post incorporates four aluminum extrusions that connect one wall panel to the next. However, the binder-post also uses a raceway for electrical wiring and data hookup/phone lines. With this system, Panel Built can create entirely custom, unique layouts with our wall systems, allowing our customers to create practically any design required.

Further, the prefabricated design can be fully customized as far as materials and aesthetic. For example, our standard wall system utilizes our signature Value-Core wall system formed from two layers of vinyl-covered gypsum adhered to a polystyrene core. This system provides excellent sound dampening, fire protection, and insulation while still providing a highly affordable wall solution. However, Panel Built does offer a wide variety of facings, substrates, and cores to fit a wide range of environments and applications, from harsh manufacturing to corporate office locations.
What Are the Benefits of Prefabricated Walls?

As we have seen, Prefabricated Walls greatly benefit businesses by minimizing the disruption in their facility and reducing the overall project timeline. These factors allow our customers to get new office space in their facilities as soon as possible to begin their return on investment quickly. However, Panel Built's system also provides future flexibility for our customers thanks to our semi-permanent design. Our system can be easily disassembled, relocated, and reconfigured after your initial installation!
In the future, as your company grows, your space needs will eventually begin to change again. Whether you require more office space or a breakroom, our system allows you to incorporate your existing building into the new structure's design. For example, if your company is looking to create a new supervisor's office on your plant floor. Panel Built can provide a fast, simple 10'x10' solution. And, if you need to add another supervisor's office in the future, the original building can be easily added on to, creating two individual offices in the 10' x 20' space. With the first office already in place, the second one will be even more affordable, using 1/4th less linear feet of walls, saving you money! Further, the entire space could be uninstalled and reconfigured into a larger open office environment if needed.
Overall, prefabricated wall systems can provide companies and organizations a number of benefits compared to stick built alternatives. If you have a rapidly growing company, your space can change at a moment's notice, and Panel Built wall system provide you the flexibility to meet these challenges moving forward. With a wide range of materials and wall facings, Panel Built can quickly outfit your facility with a wall system that fits into your existing environment.
If you have any questions about our prefabricated walls or would like to get a quote on a project of your own, just let us know! We are always more than happy to help with any questions or concerns that you may have. You can give us a call at 800-636-3873, send us an email to info@panelbuilt.com, or let us know in our LiveChat feature in the bottom-right of the page. Panel Built has served the modular construction industry for over 25 years and operates under one mission, "To Solve Our Customers' Space Needs With Excellence and Great Customer Service."
