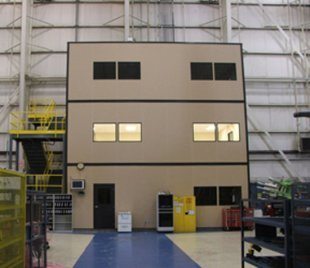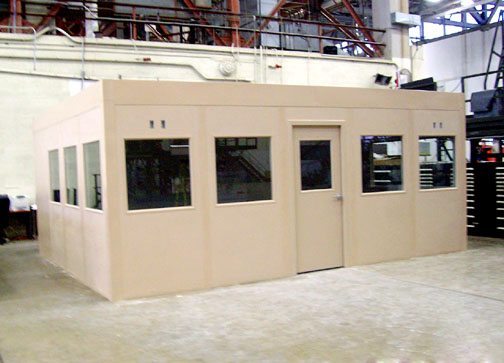Multi-Story Inplant Offices are a Better Way to Create Space

Our multi-story office systems are prefabricated, reclaim wasted high ceiling space, and are installed quickly. In addition, the multi-story offices can be placed on a mezzanine in order to utilize floor space below while giving an overview of the facility. These two-story modular in plant offices are custom designed and engineered for years of use to come – whether you relocate or expand your building, our two story in-plant office(s) are built to change and grow just as your business does. All our modular offices are available in an array of panel finishes. We, at Panel Built, are flexible in order to meet your requirements and specific needs, even for acoustics, R-factors, chemical resistance, and visual aesthetics. We use pre-coated aluminum panels, because they are resistance to abrasions and are easily cleaned. We also offer, for low maintenance, vinyl covered gypsum panels that can be made with a powder-coated binder post for a seamless appearance. The Standard Options that come with Panel Built’s Multi-Story Systems • Wall panels are three inches thick and are insulated. They are also three choices of color -- white, gray, and champagne. • A 22 gauge galvanized top decking and suspended acoustical ceiling • Framing and all connecting hardware always included • 3-0 x 7-0 20 gauge steel with 20" x 30" window and hardware • The Electric package includes junction boxes, breaker panel, light switch, duplex outlets, and 2' x 4' fluorescent fixtures.
Features of Multi-Story Office Systems
• Multi-story modular office systems are reusable, re-locatable, and have expandable designs. • Easy installation with minimal facility disruption • Load bearing storage roofs are available • We offer a variety of colors and finishes • A solid construction withstands manufacturing and military environments • Doors that are 3-0, 6-0 by 7-0 • Our windows are ¼” thick and made of clear tempered glass • Standard HVAC Units • A drop Ceiling measuring 2 feet by 4 feet
Our Challenges

For Accenture we built a custom two-story in plant office, in order to give them a space that combined both function and form in order to create an impressive work and meeting space within their plant facility. Our solution was to work with another hired company, Quality Engineering, as well as the customer in order to find appropriate finished that have both the look and feel that fit with Accenture’s vision of an upscale workplace and meeting area. We designed a two-story system complete with welcome lobby area, open office space, an IT room, hallways, stair systems, conference room, and a manager’s office. With oversized windows, full-glass doors, high gloss black panels alongside brushed aluminum are part of the unique features of this build. To match the modern design style, we used a “floating” drop ceiling, specialized light fixtures, and black gloss on the stair system, railing, and under coating on the mezzanine. To highlight the specifications of this build the two-story building stands at 21’ tall, and has a foundational footprint of 24’-6” x 40’-6”. The panels are constructed from .021” smooth aluminum covers in gloss black paint. The windows measure 44” x 60” and all extrusions are brushed aluminum to help add to the modern design aesthetic. Nemak needed to be able to accommodate an increase in customer orders by freeing up additional space for rack storage. Between KMH Systems and Panel Built, we were able to come up with the perfect solution for this Tennessee plant. Nemak’s facility ran furnaces that peaked at 1500 degrees and were used to melt down aluminum used in making cylinder heads. The installation would be a challenge because temperatures in the factory facility often reach over 110 degrees Fahrenheit. KMH Systems offered a remedy to Nemak, an elevated office system for personnel, with storage space underneath for when they needed it. KMH Systems chose us to design, construct, and install the modular system on a sixteen-foot tall mezzanine. The overall specifications of the project are as follows: Two 12×48 foot modular office systems with a 3-foot corridor in between them. The mezzanine system measured 27×48 foot with a 16-foot deck height and an IBC stair system for access
Why Choose Panel Built?
We promise and deliver flexibility, quality, guarantee, expertise, and service. All modular offices are one-hundred percent relocatable and expandable. We also have many options to buy or lease, as well as offer assistance with financing. The high quality of our products is matchless when it comes to strength and durability. Our lightweight and highly portable structural panels meet all military grade specifications as well as exceed most of the national building codes and OSHA requirements. When to comes to superior quality, dependable services, and innovative solutions, we are the premier candidate and choice out of the other companies that sell multi-story inplant offices. We invite you to experience the Panel Built difference.
