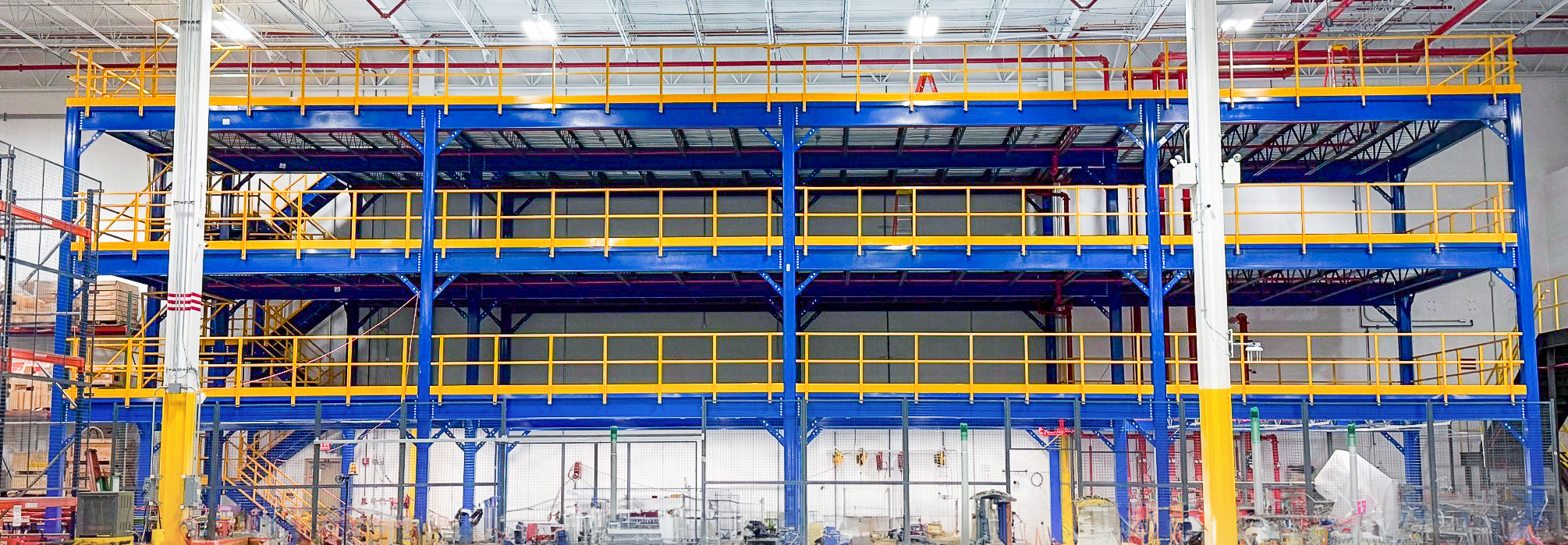3-Story Mezzanines

Challenge: A customer needed a solution to optimize storage in their facility, where floor space was fully occupied. The challenge was to maximize vertical space without expanding the building.
Solution: Panel Built, in collaboration with Brodie Forrester of Innovative Space Management Solutions, designed and delivered two custom three-story mezzanines to utilize the facility’s unused headroom. The first mezzanine measured 28' x 60', and the second measured 32' x 70'. Both were powder-coated blue with yellow handrails and equipped with ResinDek flooring on all levels. Multiple six-foot pivot gates were added to streamline material handling, allowing forklifts to load directly onto each level.
Key Features:
- Space Optimization: Two custom three-story mezzanines provided a practical solution to storage limitations without the need for additional building expansion.
- Durable Flooring: ResinDek flooring on all levels ensured durability and safety for heavy-duty material handling.
- Efficient Access: Six-foot pivot gates were incorporated for easy forklift access, facilitating smooth material handling.
- Custom Design: Both mezzanines were powder-coated blue with yellow handrails, designed to blend with the facility's existing aesthetic while improving functionality.
Conclusion: Panel Built’s custom mezzanine solution for the customer demonstrates our expertise in maximizing vertical space and providing practical, efficient storage solutions. This project highlights our commitment to quality, safety, and innovation.
