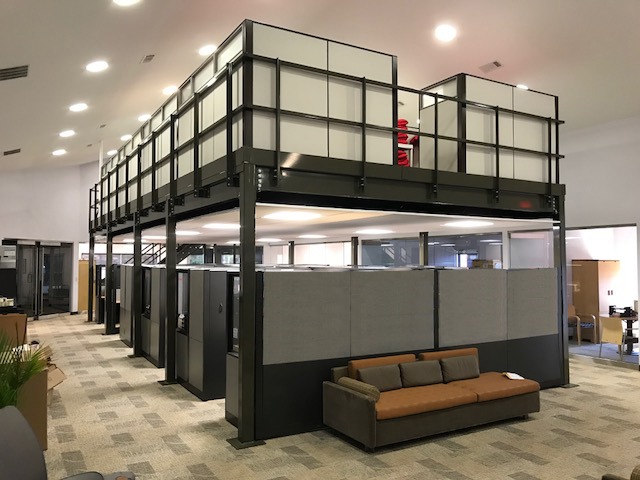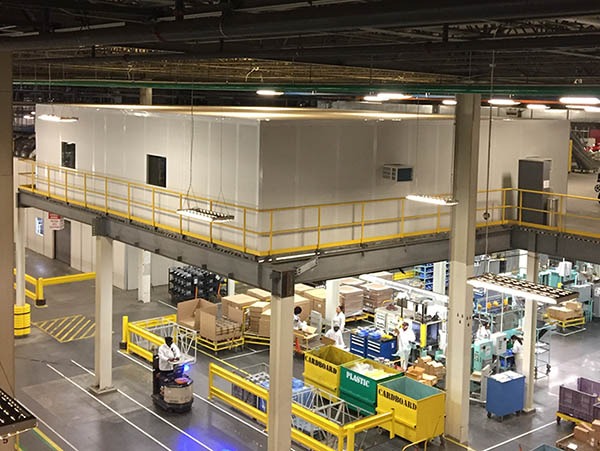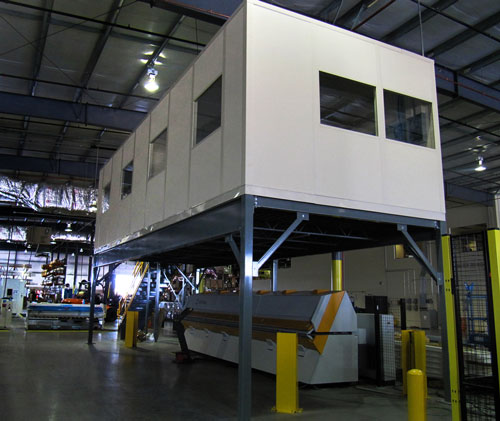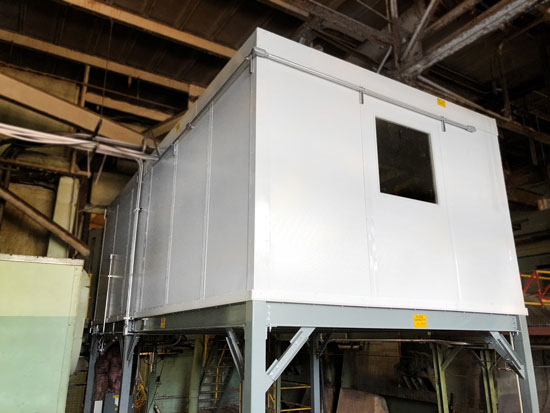| Standard Mezzanine Options > Bolt-together, prefabricated steel components > 3-point connections vs. in-shear > Variety of Decking Material (engineered wood panels, OSB subflooring, bar grating, diamond plate, concrete, etc.) > Sturdy handrail with 4" kickplate > Heavy-duty columns & baseplates > 4-MIL powder coated steel components provide a > Superior level of durability against abusive, corrosive applications |
Standard Office Options > Three-inch Gypsum/Polystyrene/Gypsum Wall Panel wall panels in choice of white, gray, and champagne. (Additional wall configurations are available, including but not limited to Steel, FRP, Hardboard, Aluminum, and more) > 22 gauge galvanized top decking and suspended acoustical ceiling > Framing and all connecting hardware included > 3-0 x 7-0 20 gauge steel doors with/without 20" x 30" window and hardware > Electric package includes junction boxes, breaker panel, light switch, duplex outlets, and 2' x 4' fluorescent fixtures |
Mezzanine Offices | Elevated Mezzanine Office
Mezzanine Offices Make The Most of Your Facility's Space
One of the number one problems most warehouses and manufacturing facilities face is maximizing your space. Even the largest warehouses in the world can become cluttered, unorganized and messy over time. If your warehouse needs office space, an innovated solution is needed to ensure you do not restrict your already limited floor space. For this reason, Panel Built created our Mezzanine Office structures to give our customers the office space they need while taking up minimal space on the factory floor!
Easily Create Office Space, Breakrooms, And More!
An office on a mezzanine allows you to insert a brand new office, or breakroom or conference room directly into your warehouse, without taking up extra space in your warehouse floor. Plus, building up instead of out will allow you to keep the majority of your plant unchanged! The mezzanine offices can be equipped with HVAC to keep your employees cool and comfortable, added soundproofing to keep the harsh warehouse noises at bay, and fire rated paneling to for maximum safety.
These modular offices on a mezzanine are particularly effective when used as an office room for a warehouse supervisor or manager. They allow the manager to complete all of his or her necessary paperwork in a comfortable and controlled environment, while at the same time, allowing them to have a bird's eye view of the warehouse floor. This way, the manager can ensure all work processes are taking place and all safety protocols are being followed. And if a problem arises in the warehouse, they will be one of the first people to know. Overall, these projects allow you to create a smart and effective way to make office space in your warehouse.








