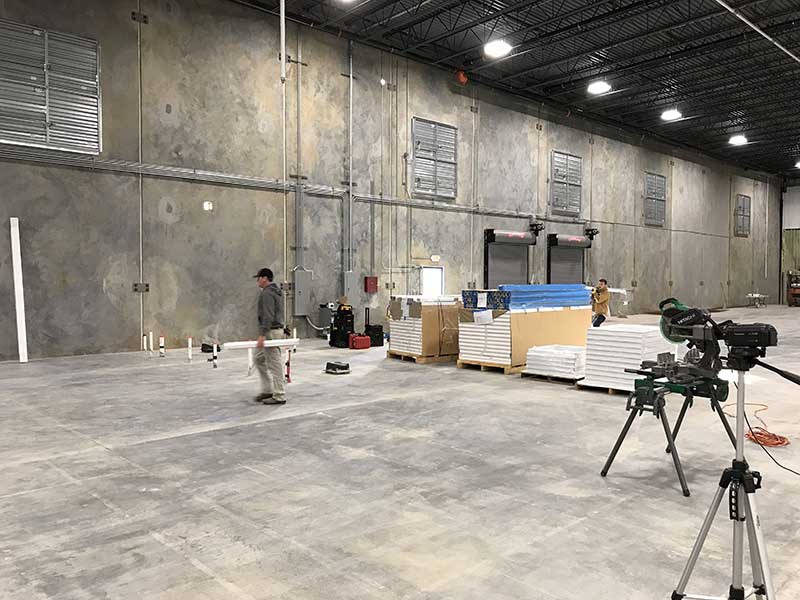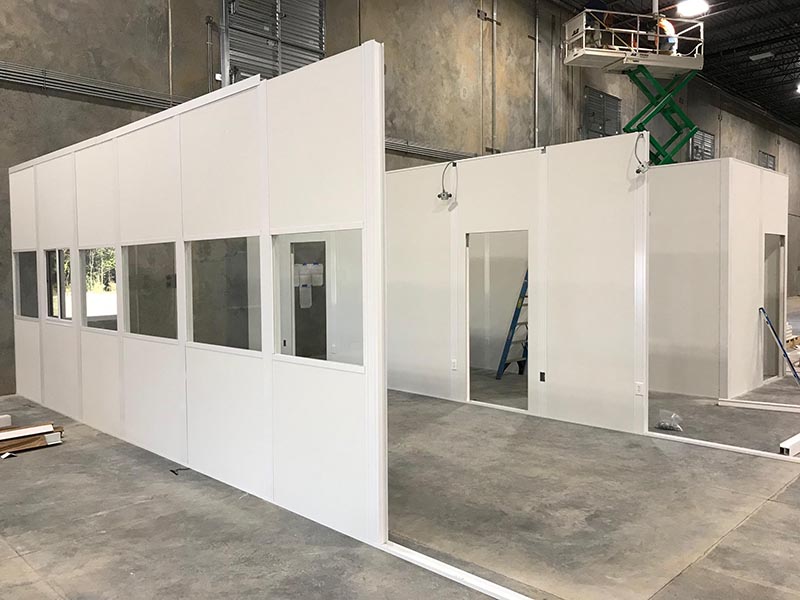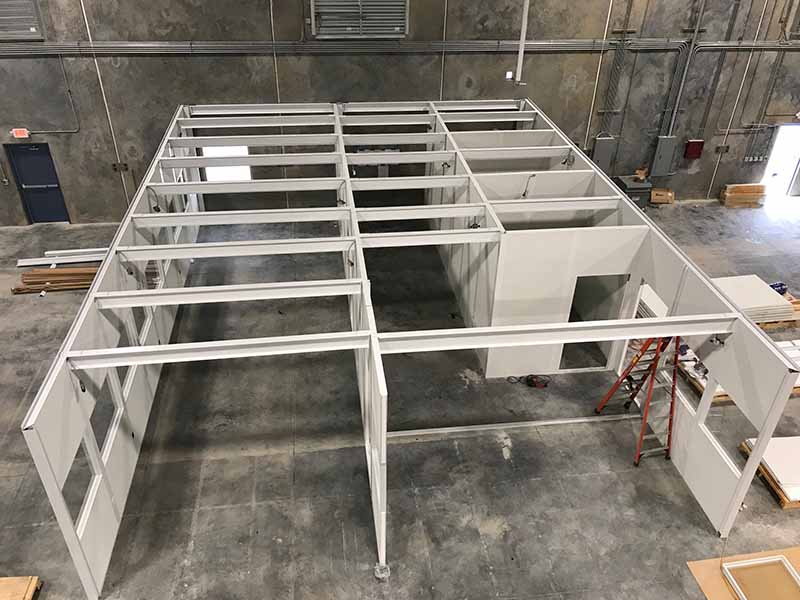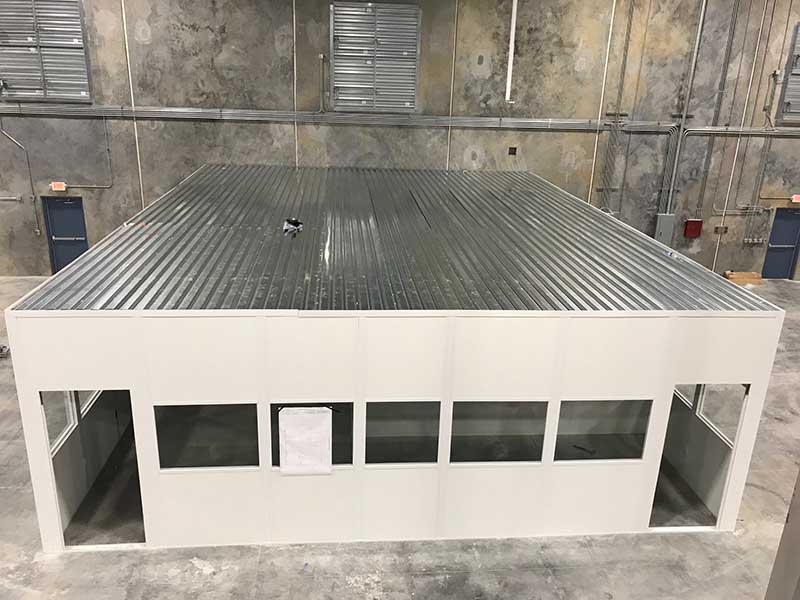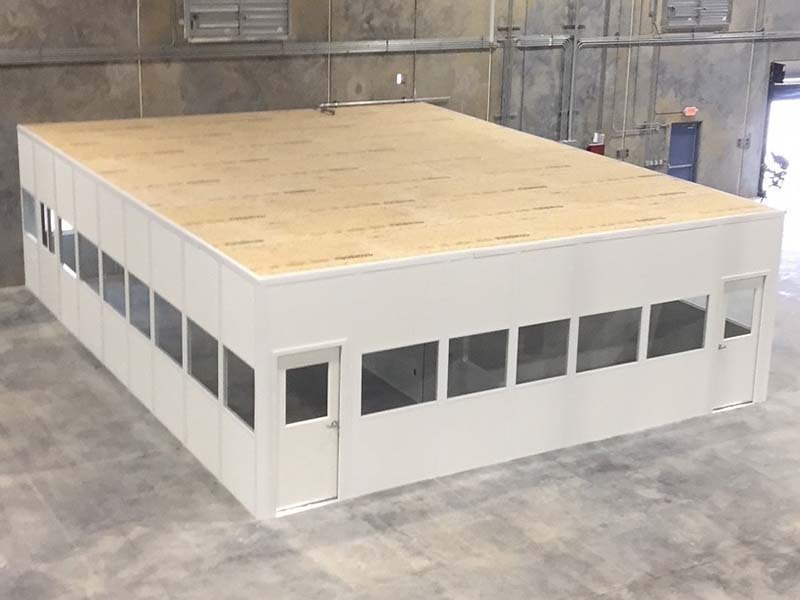Load Bearing Warehouse Offices = Storage + Office Space
Blog
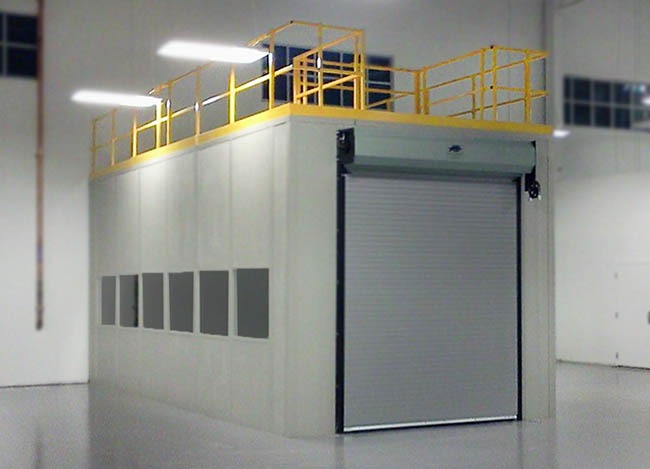
One of the main space solutions that Panel Built provides is quick and convenient modular office space. However, many growing companies find this issue to be two-fold; they need office space for their employees, but they do not have room to give up in their warehouse or manufacturing facility. Panel Built offers a number of solutions to help remedy this problem, like our mezzanine offices but one of our most popular and efficient solutions is a modular office with a load-bearing (or storage) roof.
Panel Built's standard warehouse office space will be non-load bearing with the roof consisting of a 22 gauge steel B-Deck, acting primarily as a dust cover with a dead load capacity of 5 PSF. However, this can be easily modified by integrating beams to the roof support structure. Typically, this will be a steel I-Beam (that are pre-drilled) which rests on the office's binder-posts. Running through the binder-posts will be a 1"x 2" steel tube to help reinforce the walls. Intermediary columns may also be placed in the office if needed.
The two most frequent PSF ratings for the roofs are 30 PSF and 125 PSF. A 30 PSF warehouse offices are typically considered to have a walkable or maintenance roof. A 125 PSF is more likely to be found when storage is the main function on the roof and is equal to the standard PSF of our mezzanine systems. However, if the roof needs to meet a custom PSF rating that lies between these two numbers, we can engineer the roof to meet that rating as well. 40, 50, and 100 PSF are other common warehouse roof ratings. Typically, when adding a storage roof a warehouse office, the roof will be equipped with our Advantech tongue and groove decking to go over the corrugated B-Deck
When Does A Warehouse Office Need a Load-Bearing Roof?
Installation of a Load Bearing Modular Office with a 125 PSF rating
Load-bearing roofs can be an excellent addition to any modular office system, but they are implemented most often in facilities that are short on floor space. Since warehouse space is typically hard to come by, load-bearing warehouse offices do a great job of utilizing unused overhead space in the facility. For this reason, many companies choose to place their warehouse office space in an area that was previously used for storage and includes the load-bearing roof for storage above the new office. These roofs are frequently used to store files or equipment. However, a load-bearing roof can provide you with more than just a place for storage...
Load-Bearing Roofs Give You Future Flexibility
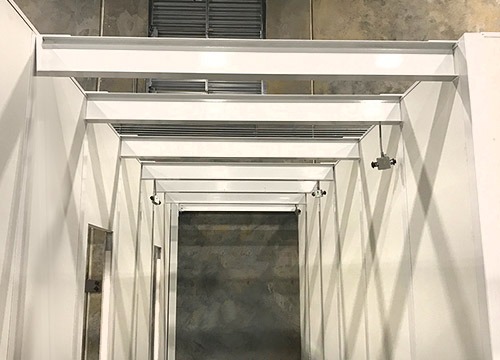
One of the key benefits of Panel Built's modular office systems is the flexibility that they provide to facilities. As a semi-permanent office solution, these buildings can be reconfigured and relocated at a moment's notice. However, a load-bearing warehouse office takes that future flexibility and extends it one step further! With the proper PSF rating and panel preparations, another office space can be placed right on top of it!
This is an option that is especially beneficial for companies that are rapidly growing, looking to add more office space but do not want to commit to a 2-Story modular office immediately. They can have the office fully prepped for the installation of the additional level, and whenever the time comes, another story can be quickly and conveniently added to the existing building. The second level can be outfitted with all of the options and amenities as the first and aesthetically, it will look like the additional level had been there the entire time. And as a manufacturer of steel stair systems, we can provide you with the egress to reach the second story as well.
Is a Load-Bearing Warehouse Office Always the Best Option?
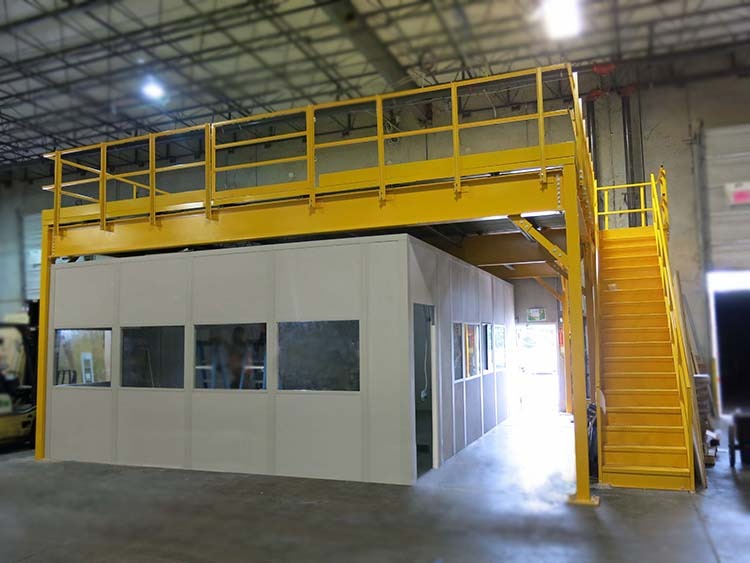
As we mentioned previously, Panel Built offers a variety of products to help companies that need office space but don't have a lot of room to spare. Depending on the layout and use of your structure, there are other product combinations that would work best for your application. Depending on the PSF of the roof/deck and the beam length required for the office, putting a mezzanine over your office may be the best option. Additionally, if the space above your office needs to carry a PSF rating above 125, a mezzanine will be typically used as they can have a live load rating well above 125 to 300+ PSF.
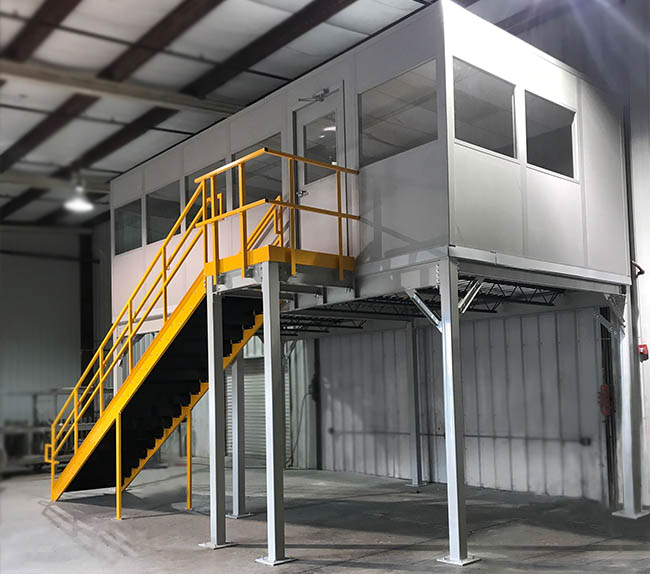
In other cases, a company may find that is overall more convenient to keep their storage space at the floor level. In this scenario, Panel Built can easily elevate the office space on top of one of our mezzanine systems, keeping the storage space below fully intact. Elevated office spaces can also be preferred by supervisors in warehouses and manufacturing facilities because they offer a great view of the building's floor.
Overall, Panel Built's load bearing offices offer a great way for companies to incorporate storage space into their new modular building project. Depending on the needs of your facility and the load rating of the roof, it can practially act as a new mezzanine space in and of itself.
However, there are some cases where a load bearing roof might not be the best option for your new office needs; sometimes incorporating a full mezzanine system may be required. This is why Panel Built takes the time to talk with our customers and work through which of these solutions fit their needs best. At the end of the day, Panel Built's main goal is to help you make the most of your facilities space. With the flexability of Panel Built's modular offices you have a variety of options that allow you to solve your short term needs without compromising your long term goals.
If you have any questions about our load bearing warehouse offices, just give us a call at (800) 636-3873, send us an email to info@Panelbuilt.com, or you can ask away in our LiveChat feature in the bottom-right of your page! We are more than happy to help you with any questions that you may have.
