Modular Construction FAQ
Blog
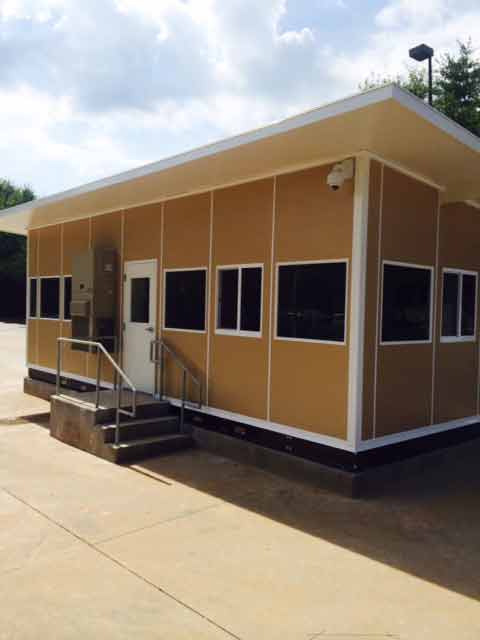 Being in a unique business like modular construction, there are many nuances that are not exactly the same as traditional construction. When people think of modular construction, they often think of pre-assembled, “cookie-cutter” buildings and structures that are mass produced. However, that is not the case. For Panel Built, we provide a number of different space solutions, each designed to the customers’ own specifications. As such, we receive many questions about our product, company, and building process. Here are some of our most frequently asked questions that we receive through our projects.
Being in a unique business like modular construction, there are many nuances that are not exactly the same as traditional construction. When people think of modular construction, they often think of pre-assembled, “cookie-cutter” buildings and structures that are mass produced. However, that is not the case. For Panel Built, we provide a number of different space solutions, each designed to the customers’ own specifications. As such, we receive many questions about our product, company, and building process. Here are some of our most frequently asked questions that we receive through our projects.
Are your buildings provided “turn-key?”
For Panel Built, we provide all of our projects turn-key. What that means is that we will provide you with your structure and all that you have to do, after installation, is turn the key on the door and walk right in. You will not have to do any work at all. Our philosophy is to do whatever we can to solve our customers’ space needs. For our mezzanine systems, installation is not a problem. For our offices, you can install it in your facility in two ways: knock-down or pre-assembled. With our knock down buildings, we ship all of our pieces to the project site. Everything from the air conditioning to the electric hook-ups can be provided if need be. We will make the entire process as convenient as possible for you and your company. Additionally, we provide a pre-assembled option. This type of building is constructed on top of a forkliftable, steel base. We put the entire building together in our manufacturing facility and deliver it straight to you. Then, when the building arrives at your facility, all that is left is the installation process.Are you a GSA contract holder?
Yes, Panel Built, Inc. is a GSA contract holder (GS-07-0168X; DUNS: 88-4472135). We’ve worked together with the government on countless modular construction projects. We’ve manufactured, and installed guard houses, mezzanines, modular offices, guard booths, multistory offices, and guard shacks to a number of government customers, ranging from military branches to the Department of Transportation.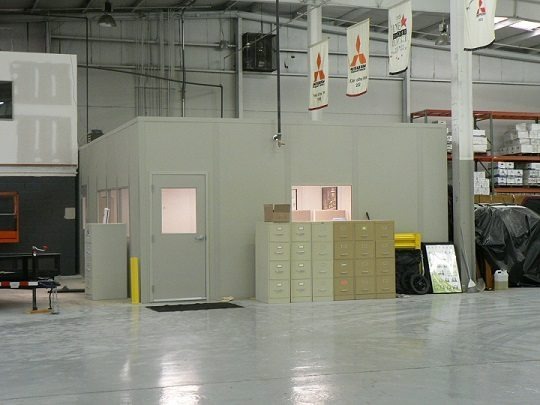 What are your standard sizes?
What are your standard sizes?
With our projects, there are technically no “standard” sizes. All projects are built to customer specifications in order to ensure the structure fits their specific needs. Instead of having a large inventory of modular buildings and hoping a customer comes along needing a specific size, we hold the material that is used to make the building’s panels, then when the building is requested, the materials can be arranged in the order the customer requests. This is a process commonly referred to as “Mass Customization.” With our binder post wall system, we are able to lower unit costs for our panels, but still arrange the structure to any dimensions you would prefer, passing the savings on to you.
We do offer “quick ship” options for our buildings. These are not necessarily standard options, but they are layouts that allow us to provide the structure with shorter lead times than usual. However, these Quick Ship buildings still come in a variety of sizes. All components used to create your new prefab office are prepped and cut at our factory. This enables us to ship everything to your site ready for assembly. Our modular systems are so easy to assemble that you can anticipate completion of construction in half the time when compared to conventional construction. Faster assembly enables you to get back to work faster too! Office sizes from 8’x 8′ up to 20′ x 40′ (2′ increments).
Can our guard house be bullet proof?
This is a somewhat difficult question due to the technicality around the term “bullet proof.” We provide a ballistic line of buildings that can meet all UL and NIJ bullet resistance ratings. However, specifying the difference between bulletproof and bullet resistance is important because bulletproof, in most cases, is a bit of a misnomer. Given enough momentum in a small enough point and enough ammo, very few things are actually bulletproof. Therefore, the term “bullet resistant,” and the defined levels of bullet resistance provides an accurate description of the materials and structure. Although these two terms are typically used interchangeably, understanding the difference between the two can be very important.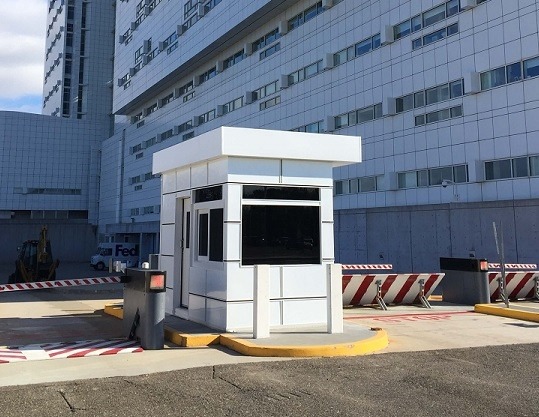
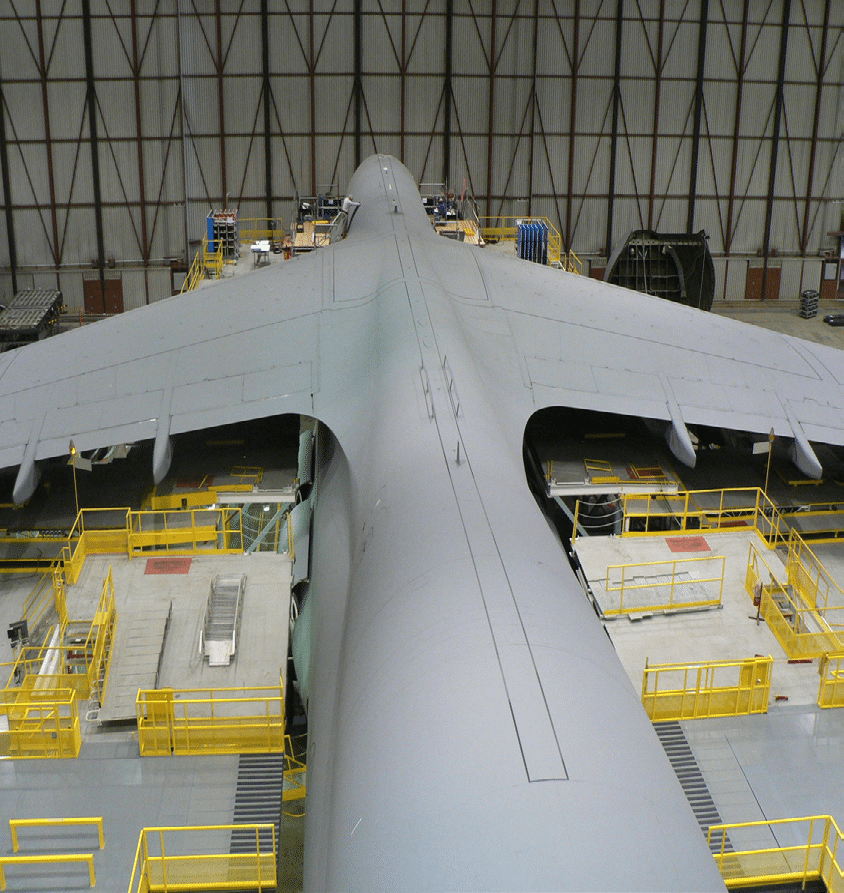 What is your standard PSF for your mezzanine systems?
What is your standard PSF for your mezzanine systems?
The standard psf (Pounds per Square Foot) for our mezzanine systems is 125 psf. However, this is a number that can be easily adjusted through a number of avenues. The 125 psf number is used as it is typically more than enough for our standard applications, like equipment storage or holding office space. However, if the mezzanine will need a higher load rating, we can make adjustments in the design phase to accommodate that requirement. On the other hand, if the mezzanine will only be required to carry a light load, we can lower the PSF of the structure and possibly save a little bit on the cost of the project.
Will your system be able to meet code?
Many of our modular structures can be adapted from their typical design to fit in with a specific state, OSHA, or IBC codes. For our stair systems, we can build to both OSHA and IBC safety standards. Generally, the difference between the two safety standards refer to the angle of the stair systems, the use of intermediary landings, and the handrail used. IBC stair systems will typically be put in place in an area that may be open to the public, thus has stricter safety codes. As for OSHA, these structures will be used by workers or employees only, allowing them a bit more flexibility in the code, and design of the mezzanine.Are your structures pre-assembled or are they assembled on site?
This is a question with a varying answer from product to product. For our mezzanine systems, all of the pieces for the project are fabricated in our manufacturing facility. Then the mezzanine is shipped to the project location and finally assembled and installed. For our guard houses and modular offices, we can design a structure that is prefabricated on a steel base, allowing it to quickly be placed in its final location and bolted into place. We also provide a “knock down” option where the panels are assembled on site.Do you have sound proofing/dampening options?
Yes, we offer a number of different solutions to help noise reduction on your project. Through the use of thicker panel structures and/or sound-stop board, we can provide a building that offers OSHA-compliant noise levels for even the noisiest facilities. There are minimum STC (sound transmission Classes) that must be met in order for OSHA to deem the space a safe working environment. Overall, manufacturing facilities will have the most stringent regulations due to the typically higher noise levels, leading to any kind of office space in the facility to need a higher STC rating. Ultimately, to ensure these rooms provide as much sound dampening as possible, we use a combination of unique materials, sealed holes and openings, and noise deflection.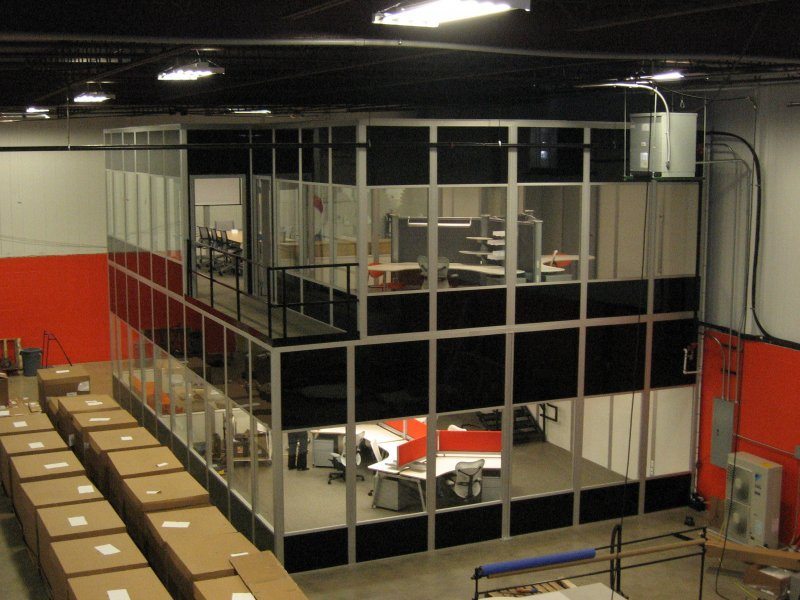 Can I make changes to this structure in the future?
Can I make changes to this structure in the future?
In most cases, yes. Our modular offices’ binder post system allows them to easily be taken apart. For someone looking to change the design of their office space, this provides you with the opportunity to change the layout completely. If you are looking to expand the structure, we would be more than happy to work with you to redesign, and reinstall you new, and improved building. Plus, many companies end up changing physical locations after purchasing a modular office. In this case, you can easily uninstall the office space and take it with you to your new facility. And with our mezzanines, we often manufacture mezzanines with the specific purpose of adding on to a pre-existing one, so you will have some flexibility in that aspect as well.
Are there any tax advantages associated with modular construction?
Applicable purchases of $ 500,000 dollars can now be written off during the tax year they are purchased and put to use. In contrast, conventional building methods, or “stick built” construction techniques must be depreciated over the course of 39.5 years. Since the modular offices are seen as equipment, it depreciates like a piece of equipment used in your facility. With current tax laws, the bottom line is that conventional construction’s initial cost would need to be over 32% less to match the tax advantages of Panel Built’s product.We hope this FAQ has provided you with some helpful, additional info on our company, products, and modular construction process. However, if the question(s) you were looking for did not appear in this guide, please feel free to call us at 800.636.3873 or send us an email with your questions at info@panelbuilt.com. We are more than happy to help you out with whatever you may need.
