Using Modular Construction Tech to Put Your Project Together Fast & Easy
Blog
Whenever people think of a construction project, convenient isn't typically an adjective that you're used to hearing. Construction projects are oftentimes a long and laborious process that have a tendency to stretch far past their intended deadlines. And if you wanted to make changes to the project's design, well, that extends your timeline even further.
Modular construction was developed as a way to reinvent this process that's quicker and easier overall. Our mass-produced wall panels allow for quick project installation at the job site, up to 50% faster than traditional construction projects. Who wouldn't love that?
However, even if you do choose modular construction to increase the speed of your project, there still comes the process of designing it. If you are not a person familiar with the construction industry, looking at 2-dimension CAD drawings can be difficult to understand and interperate, appearing as a bunch of lines and rectangles on a page. And that's all you will have working with most modular construction companies.
However, at Panel Built, we have our own proprietary technology that helps our customers solve this problem.
Full 3D Renderings of Your Project
With every project that we quote, Panel Built provides a 3D rendering of your modular structure!
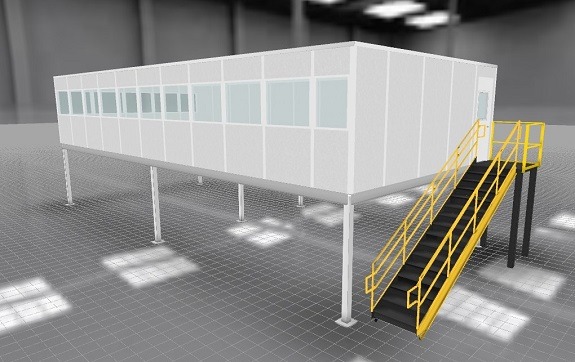
Let's take the above picture as an example.
You're looking to get a quote on a modular office on a mezzanine to provide some additional office space in your plant, but you haven't exactly mapped everything out yet. If you went to another modular construction company to get a quote, you will likely be presented with a standard quote sheet and a simple 2D drawing, and that's all. A bunch of boxes representing a project that you're dedicating a lot of time, effort, and money to. And if you're not someone who struggles to interpret these drawings, then you're just going to have to hope for the best...
However, with Panel Built's 3D renderings that is no longer a problem.
You're able to look at each and every aspect of your modular structure exactly as it would be assembled in your own facility. Parts of the project that you may haven't noticed before can be easily pointed out. So you can see what works and what doesn't work for you.
And not only do you get pictures of your project from all angles. Panel Built offers a 3D video tour of your project, giving you a full walk-through of the structure before
How is this helpful for you?
Much Needed Changes Are Easier to Spot and Fix
The biggest advantage of Panel Built's free 3D renderings is that they allow you to make changes to your project that wouldn't be obvious to you otherwise. Here at Panel Built, our mission is, "To Our Customers' Space Needs with Excellence and Great Customer Service." And ensuring your modular structure is perfect for you is the best way we can do that.

When you spot a change that needs to be made for your proposed project, Panel Built is able to edit the drawing and make it better fit your needs. The projects quote will then be revised to show these changes. But, best of all, you will see a new 3D drawing of your project as well!
Panel Built has an entire branch of our Engineering Department entirely dedicated to producing these 3D models with the main goal to provide them as quickly as possible. So, with each new development in your project, we can deliver new photos and videos showing your changes.
The Perfect Tool for Dealers
When talking to our dealers, Panel Built's 3D drawings are one of their favorite parts of working with us. When they present a proposal to their customers, 3the D photos and videos of the project offer a great opportunity to walk a customer entirely through their project.
It provides a chance to explain design choices; like why a staircase is positioned where it is. It also offers a chance to improve the design of the overall structure. 3D drawings are an excellent visual tool to explain why certain aspects of the structure might not be necessary or where additional features may need to be added.
Most importantly, it is a great way for our dealers to stand out from the competition. When their competitors are stuck showing the standard 2D drawing, Panel Built dealers are able to deliver a well-polished proposal that shows the time and effort put into supplying the perfect solution for their customers.
Start out with this...

And end up with this...
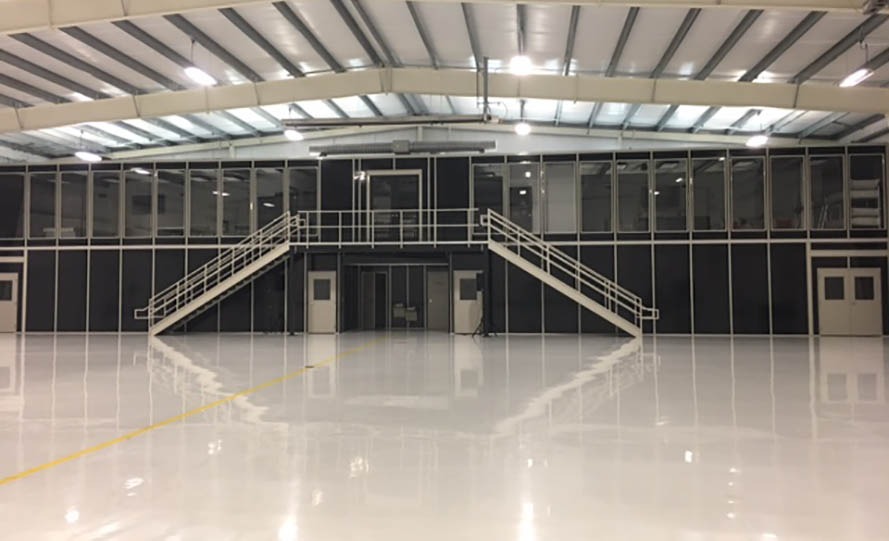
Have a Unique & Highly Custom Project? No Problem!
Even if your project is a little tricky, if we're quoting it, we'll do our best to get you a 3D rendering of it. Our program allows us to add in a variety of custom features, objects, and environments in order to perfectly fit your project's design. If you're wanting to spiff up your 3D walkthrough to go the extra mile to sell the project to a customer or supervisor, just let us know what you need. We will adapt your drawing to fit.
Take a look at some of our fun and interesting potential projects...

Modular Pressbox for School Stadium 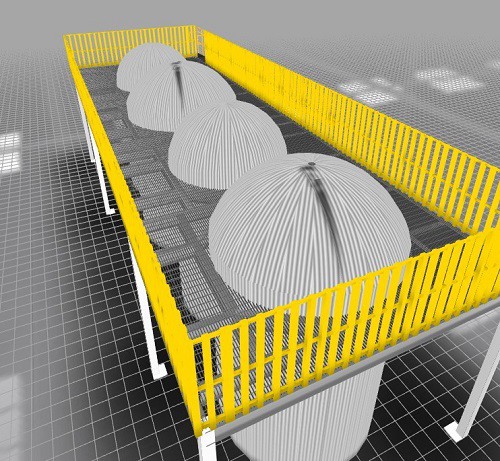
Mezzanine with Brewery Tank Cutouts 
City Bus Stop Shelter 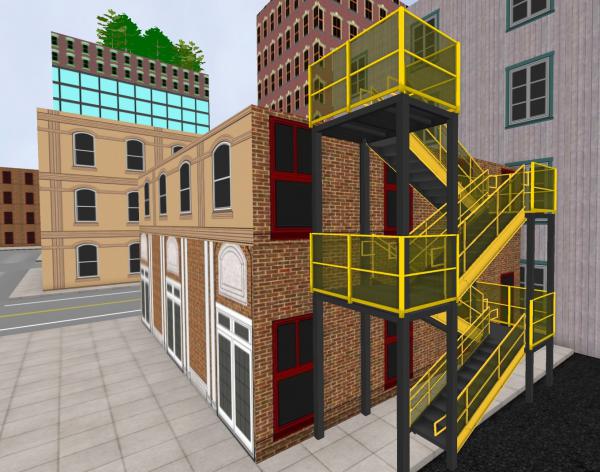
Roof Access Stairs for Apartment Building 
Guardhouse with Exterior Columns 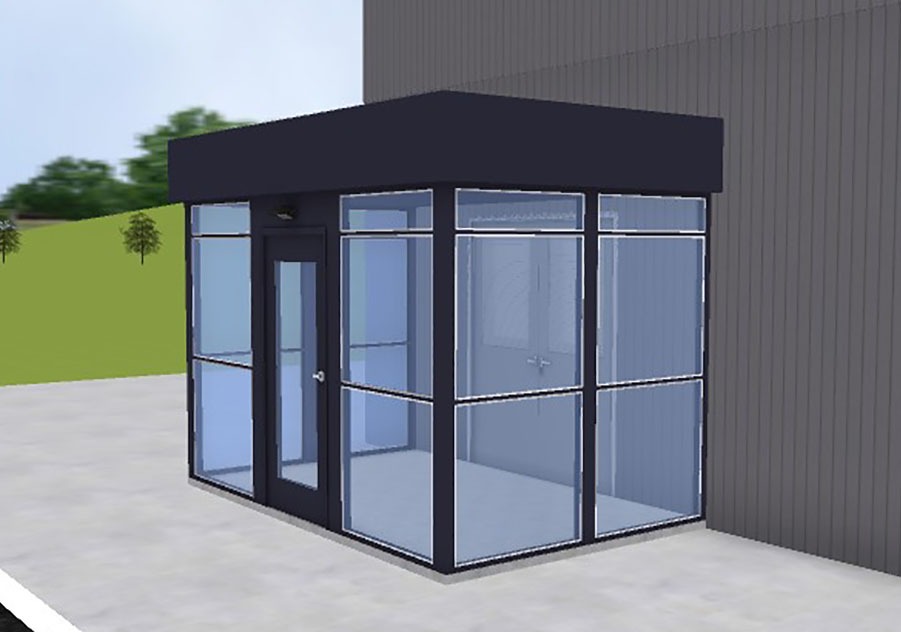
Welded Steel Entry Vestibule
Want to see a 3D version of your next modular construction project? Give us a call at 800.636.3873 or send us an email to info@panelbuilt.com. We're always happy to help our customers get a better visual on their projects. With nearly 25 years experience in the modular construction industry, Panel Built, Inc. has the experience and know-how to build the perfect modular structure for your specific needs. If you have any questions, you can ask us in our LiveChat feature in the bottom right of your page!