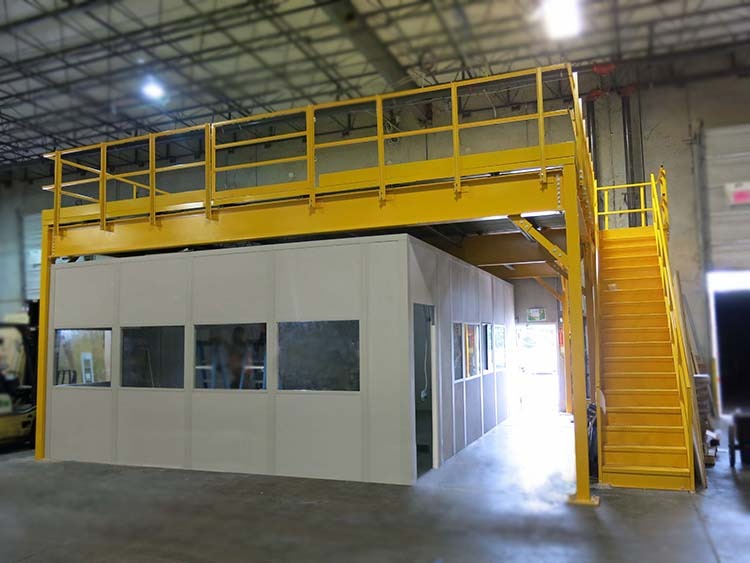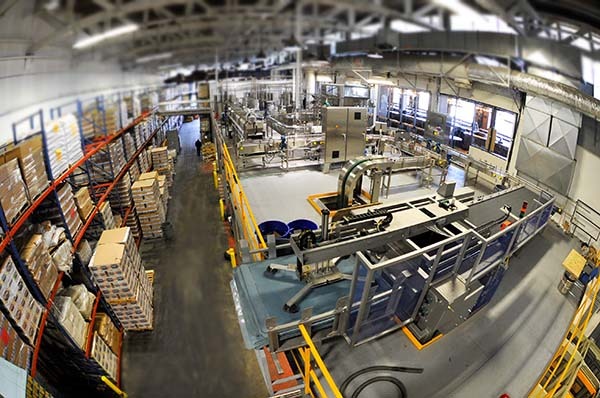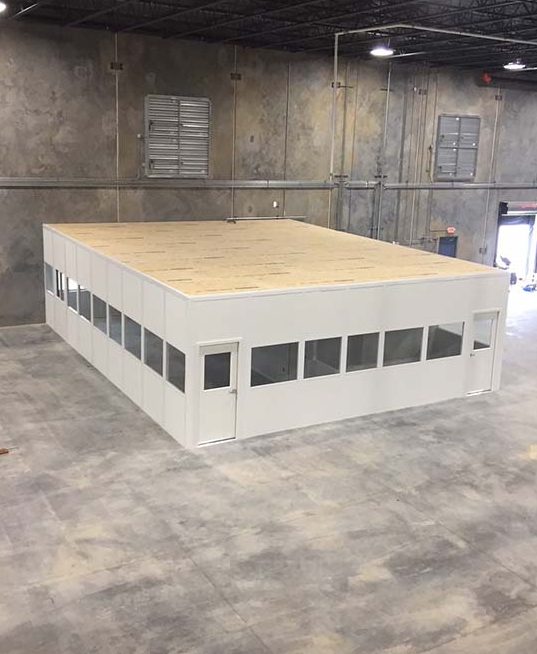Warehouse Layout Ideas
Blog
Planning an effective warehouse layout is going to have a huge impact on your company for the future. Whether this is a completely new facility, expanding your current facility, or reorganizing, careful planning will determine how effective each work process is going forward. As we have talked about in previous blog posts, implementing lean principles to eliminate waste in your key processes is one of the most important aspects of an efficient warehouse, and this all begins with your warehouse layout. In this post, we will cover a few of the main  warehouse layout instructions to hopefully set your warehouse up for success in the future.
warehouse layout instructions to hopefully set your warehouse up for success in the future.
First off, having a good understanding of your company needs is going to be the basis of your warehouse layout design.
Create a diagram or flowchart that will help map out the processes in your new warehouse. Use this flowchart as the basis of your warehouse planning. By understanding the steps in your warehouse processes, you will have a better understanding of how to organize your facility. By placing processes and their corresponding workstation next to the next process’s workstation, you create the least amount of transportation possible, minimizing the amount of time wasted. Do this throughout the warehouse whenever possible.
However, it will, of course, depend on your facility’s unique needs. If done correctly, your employee productivity will increase and make your warehouse a lean machine.
Maximizing your Usable Space
Overall, the most important part of warehousing layouts is to get the most out of your facility. To do this, have a clear map of the current warehouse, mapping out the dimensions and making note of entry and exit points like docks and doors. Next, using your work process chart, decide where the following locations make the most sense in your facility: Loading and unloading points, receiving, unit storage areas, and outgoing shipping.
[embed]https://www.youtube.com/watch?v=tzJvnr1iH8o[/embed]As you can imagine, loading and unloading is going to be at the facility’s loading dock. This can take place either inside or outside of your facility and both have their benefits. Integrating your unit loading and unloading into your warehouse facility is a fantastic way to streamline the process, minimizing the total distance SKU’s have to go in order to be stored and shipped. However, it can potentially take up a large portion of the facility so oftentimes smaller warehousing operations cannot take advantage of this.
The receiving and shipping areas are typically going to be found just outside the loading and unloading docks. In the receiving zone, the goods will be prepped for storage. In some cases, this includes breaking the materials down into smaller units, assembling them on a pallet rack, etc. However, this space should also be used to observe and control the quality of the goods coming into the facility in order to ensure all goods are in good condition and ready for storage.
Storage Organization
 Along with understanding your work processes, the organization of the warehouse storage is going to have a big impact on worker and space efficiency. This will focus on aisle layout, inventory storage density, inventory management, etc. When a normal warehouse space sees constant growth for a prolonged period of time, space tends to fill or even overflow without much notice. This ends up with people sticking stuff wherever they will fit. Over time, this habit will lead to an abundance of inventory being fitted in inefficient places. Ultimately, these quick fixes will help satisfy a warehouse’s space needs in the day to day but can lead to a space crunch down the road that could take a while to solve.
Along with understanding your work processes, the organization of the warehouse storage is going to have a big impact on worker and space efficiency. This will focus on aisle layout, inventory storage density, inventory management, etc. When a normal warehouse space sees constant growth for a prolonged period of time, space tends to fill or even overflow without much notice. This ends up with people sticking stuff wherever they will fit. Over time, this habit will lead to an abundance of inventory being fitted in inefficient places. Ultimately, these quick fixes will help satisfy a warehouse’s space needs in the day to day but can lead to a space crunch down the road that could take a while to solve.
Overall, it is good practice to take a step back from your warehouse from time to time. Look at the day to day activities and the steps and areas necessary to accomplish these tasks. What worked the best yesterday might not be the best solution today.
Additionally, there needs to be an understanding of the inventory that will be stored. For this, you will need to know the size and shapes of these items, the material handling equipment needed to transport them, and the overall amount of each that you will be storing. This will be important for a number of reasons.
First, the size of the item is important because the more space these items take up, the less space you have for other pieces of inventory whether it is the same item or otherwise. This is important because each square foot costs you money. Also, examining what material handling equipment is needed to move each will have an impact on the width of the traffic lanes needed between inventory storage. Obviously, items requiring forklifts or other heavy machinery will require a wider lane. However, you also need to take into account the overall foot traffic in the area in order to ensure the overall safety of the employees in your facility.
Stacking inventory is one of the most efficient ways of storing goods as it offers little to no wasted space between SKU’s.
However, there are setbacks are that...

1. Not all goods can be stacked on top of each other.
2. The goods would have a maximum height allowed before it’s either unsafe or the materials can no longer hold the weight.
3. To reach the floor unit, all units above it must be removed first.
Racking systems are typically the most popular of the warehouse storage systems because they allow for similar benefits to the straight stacking of inventory (albeit slight reduction in space efficiency). Warehouse racking allows for warehouse managers to stack their inventory as high as possible, taking advantage of vertical space. This also allows for mixed inventory types and instant access to SKU’s despite their location in the stack.

Going Lean
In order to continue getting the most out of your facility, you will have to commit yourself and your company to follow the principles of Lean. This will include constantly finding ways to improve your work processes, eliminating The 7 Wastes wherever possible, and improving overall operating efficiencies. If you have a properly designed warehouse and these Lean principles are followed, your warehouse will be in always be great shape. However, it takes a full commitment not just from you but from all the company’s employees to constantly be improving.
In general, most people understand the need to fit as much inventory in a warehouse space as possible, but this continual squeeze leads to inefficiencies. The most important aspect of warehouse design is learning how to do it while still keeping the structure. Aisle layout plays an obviously important role in warehouse space efficiency. Essentially, the main goal is to get aisles as close together as possible while still having them safe to navigate. The second part this is vital, as there is nothing more damaging to warehouse efficiency than errors and injuries.
Cleanliness perhaps plays more into warehouse efficiency but is a very important part of Clutter – whether on an office desk, mechanic shop, or warehouse space, is an issue that will simply grow and grow if not attended to. Cleanliness is not always an issue of someone not caring about their job or workspace. It might just be that they are constantly rushed and feel as though they have little time to clean up after themselves or that it is not an  issue they need to address. However, as this issue grows they will begin to care less and less and then it becomes commonplace. And now you have a new normTrash fills discarded in undesignated areas, Obviously, no one wants this in their facility, but it is a slippery slope to always keep in mind. Having a weekly day of housekeeping is a great way to put an end to this issue. A little bit of work every week helps to keep this issue from snowballing.
issue they need to address. However, as this issue grows they will begin to care less and less and then it becomes commonplace. And now you have a new normTrash fills discarded in undesignated areas, Obviously, no one wants this in their facility, but it is a slippery slope to always keep in mind. Having a weekly day of housekeeping is a great way to put an end to this issue. A little bit of work every week helps to keep this issue from snowballing.
Overall, following these rules should lead you well on your way to developing a great warehouse plan for your company. Of course, after the warehouse plan has been implemented, it is important to ensure all of the guidelines are followed, and the storage areas are holding the correct inventory. It is a good idea to reassess the workflow of your warehouse every few months because sometimes businesses change and new, more efficient processes may present themselves over time. Ultimately, if you are able to effectively maximize the usable space in your facility and keep your work processes moving efficiently, the facility should run smoothly and operate as effectively as possible.
If you need help finding space solutions in your warehouse or manufacturing facility, contact us at info@panelbuilt.com, or Request a Quote!
See some of the ways our structures can be used in your warehouse!