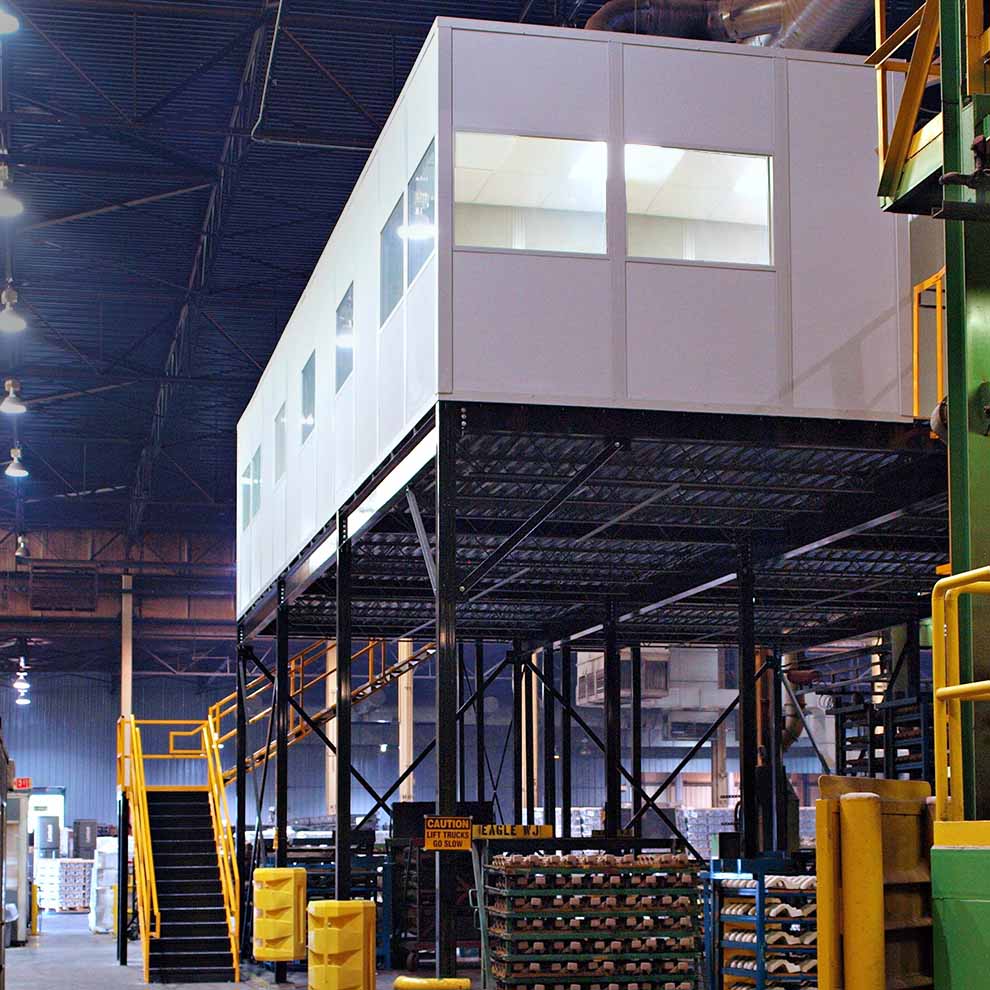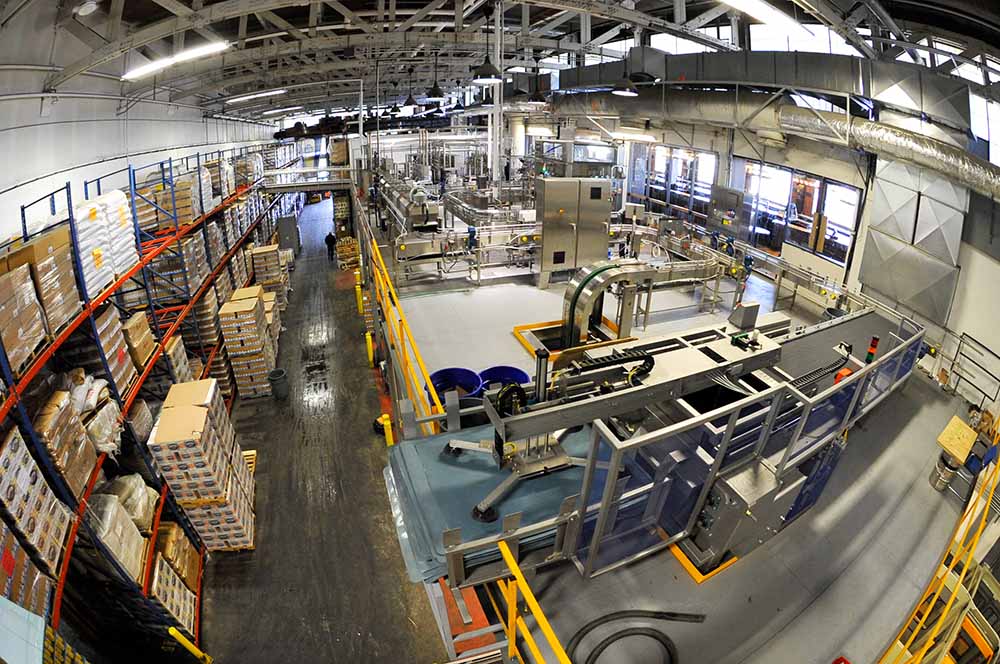Warehouse Planning Guide: Utilizing Space
Blog
Understanding What Your Company Needs
Having a good understanding of what your company needs in a facility is going to be the foundation of your warehouse planning and layout. The first step to begin this task is to map out your work processes beforehand.
 Create a diagram or flowchart that will map out the processes that will be carried out in your new warehouse. This flowchart should be used as the basis of your warehouse planning. By understanding the steps in your business process, you will have a better understanding of how to organize your facility. By placing processes and their corresponding work station next to the next process’s work station, you create the least amount of transportation possible, minimizing the amount of wasted time going back and forth. Do this throughout the warehouse, whenever possible. This may include mapping out storage areas around the edges of the facility, a centralized production area, and a packaging area next to your shipping zone. However, it will, of course, depend on your facility’s unique needs. If done correctly, your employee productivity will drastically increase and make your warehouse a smooth, lean machine.
Create a diagram or flowchart that will map out the processes that will be carried out in your new warehouse. This flowchart should be used as the basis of your warehouse planning. By understanding the steps in your business process, you will have a better understanding of how to organize your facility. By placing processes and their corresponding work station next to the next process’s work station, you create the least amount of transportation possible, minimizing the amount of wasted time going back and forth. Do this throughout the warehouse, whenever possible. This may include mapping out storage areas around the edges of the facility, a centralized production area, and a packaging area next to your shipping zone. However, it will, of course, depend on your facility’s unique needs. If done correctly, your employee productivity will drastically increase and make your warehouse a smooth, lean machine.
Along with understanding your work processes, there needs to be an understanding of the inventory that will be stored there. For this, you will need to know the size and shapes of these items, the material handling equipment needed to transport these items, and the overall amount of each that you will be storing. This will be important for a number of reasons.
First, the size of the item will be important because the more space these items take up, the less space you have for other pieces of inventory, whether the same item or otherwise. This is important because, when you are running a warehouse, each square foot cost money to you. Also, examining what material handling equipment is needed to move each will have an impact on the width of the traffic lanes needed between inventory storage. Obviously, items requiring forklifts or other heavy machinery will require a wider lane. However, you also need to take into account the overall foot traffic in the area in order to ensure the overall safety of the employees in your facility.
The Ultimate Goal
Maximize the amount of useful space you have in your facility.
-
-
- Map out the dimensions of your warehouse, noting the location of entry and exit ways like docks and doors.
- Using your work process chart, decide what work stations are most vital to your work flow and give them first priority in location.
- Fill out the rest of the warehouse making sure to maximize the storage space (while still ensure proper space for material handling and foot traffic)
- Be sure to view your warehouse in three dimensions rather than just a grid. Take advantage of the usable space above your warehouse floor (Panel Built uses mezzanine systems to double the usable space above the work floor).
- When implementing the plan, ensure all inventory and work spaces are exactly where specified. Make sure the right inventory is in the appropriate area.
 However, in order to continue to get the most out of your facility, you will have to commit yourself and your company to follow the principles of Lean. This will include constantly finding ways to improve your work processes, eliminating The 7 Wastes wherever possible, and improving overall operating efficiencies. If you have a properly designed warehouse and these lean principles are followed, your warehouse will be in always be in great shape. However, it takes a full commitment not just from you but from all the company’s employees to constantly be improving.
Overall, following these rules should lead you well on your way to developing a great warehouse plan for your company. Of course, after the warehouse plan has been implemented, it is important to ensure all of the guidelines are being followed, and the storage areas are holding the correct inventory. And honestly, it is a good idea to just reassess the work flow of your warehouse every few months because sometimes businesses change and new, more efficient processes may present themselves over time. Ultimately, if you are able to effectively maximize the usable space in your facility and keep your work processes moving efficiently, you are going to be incredibly happy with your new warehouse.
However, in order to continue to get the most out of your facility, you will have to commit yourself and your company to follow the principles of Lean. This will include constantly finding ways to improve your work processes, eliminating The 7 Wastes wherever possible, and improving overall operating efficiencies. If you have a properly designed warehouse and these lean principles are followed, your warehouse will be in always be in great shape. However, it takes a full commitment not just from you but from all the company’s employees to constantly be improving.
Overall, following these rules should lead you well on your way to developing a great warehouse plan for your company. Of course, after the warehouse plan has been implemented, it is important to ensure all of the guidelines are being followed, and the storage areas are holding the correct inventory. And honestly, it is a good idea to just reassess the work flow of your warehouse every few months because sometimes businesses change and new, more efficient processes may present themselves over time. Ultimately, if you are able to effectively maximize the usable space in your facility and keep your work processes moving efficiently, you are going to be incredibly happy with your new warehouse.
If you need help finding space solutions in your warehouse or manufacturing facility, contact us at info@panelbuilt.com, or Request a Quote!
-