What Should You Look for in a Prefabricated Office?
Blog
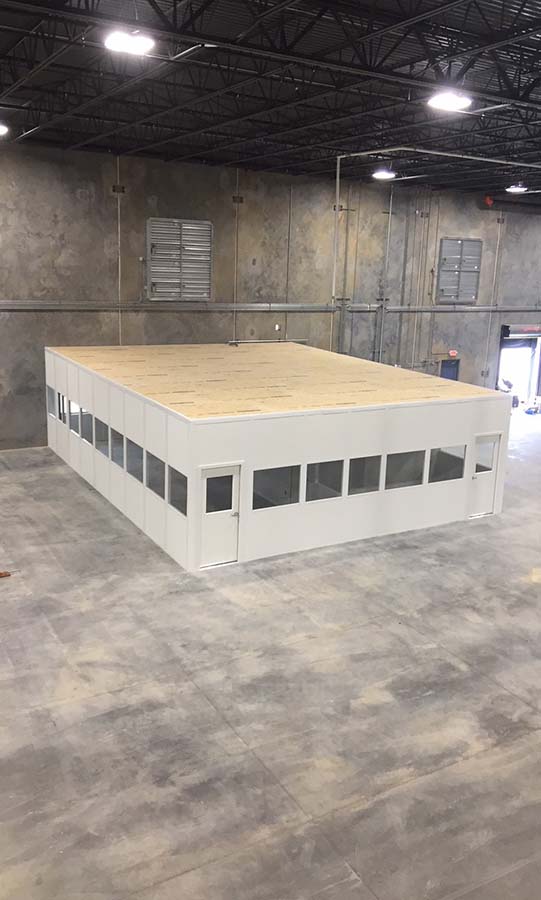
For a business, an office space can vary greatly from industry to industry or even company to company within one industry. Different environments create different demands on workers, which changes the way they work. For example, at a construction site, a prefabricated office building would need to be an exterior building, highly mobile, and able to withstand some rough conditions. But looking at a warehouse environment, the office would not have to put up with the same day to today conditions. It would not have to withstand daily punishment from the weather and due to space restrictions, might have to be fully put together on site. There are a number of different things that will have an impact on what office design you should have. In this post, we are going to go through some of the biggest influences on what to look for in a prefabricated office.
What will the office be used for?
Depending on the function of the office, a variety of solutions could fit your need best. The use of the building is going to determine the layout of your office system and the more specialized the work area, the more specialized the office space will typically need to be. Panel Built’s modular office system has a consistent design that can be adapted for a variety of applications. For example, the same type of wall system (3” sandwich panels with binder post) will be used in a scientific cleanroom environment as a typical warehouse office space. However, by understanding the use and function of the office space the panels and overall system as a whole can be adapted to best suit your needs. In this case, the cleanroom would likely make use of the FRP (Fiberglass Reinforced Plastic) version of our panels, HEPA filters, and maybe even an air shower vestibule. The key thing to remember is that the space can be as customized as you want, but you have to know what that is first.
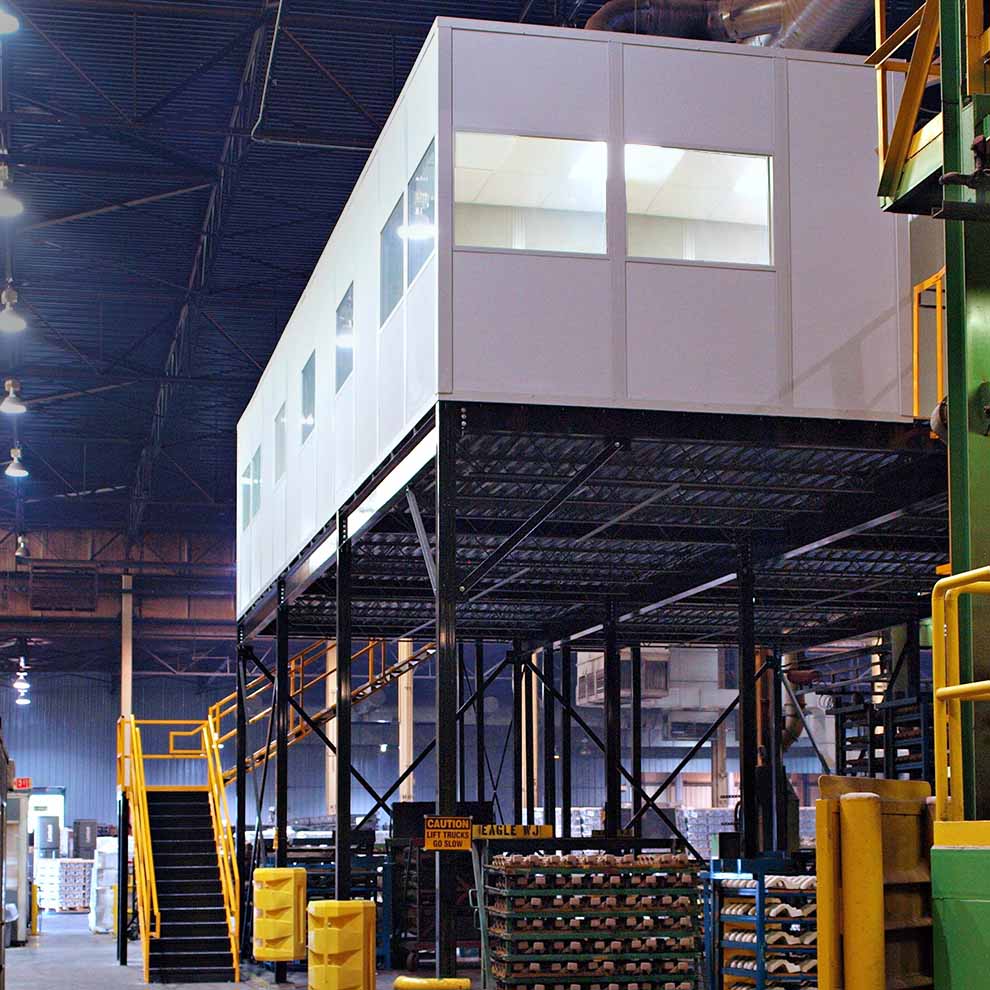
Is noise going to be a factor?
In many cases, prefabricated offices are brought into a facility in order to provide one or more people with a calm and comfortable environment to work or take their break. If the facility constantly has high noise levels or even frequent spikes in noise level, a normal office space probably will not be enough to cancel out the noise. For this reason, many Panel Built customers like to add soundboard to the panel to boost the overall STC rating. Adding our specialized soundboard helps these companies meet OSHA noise standards in their facilities. Panels with soundboard is also a very popular option in designing supervisor offices.
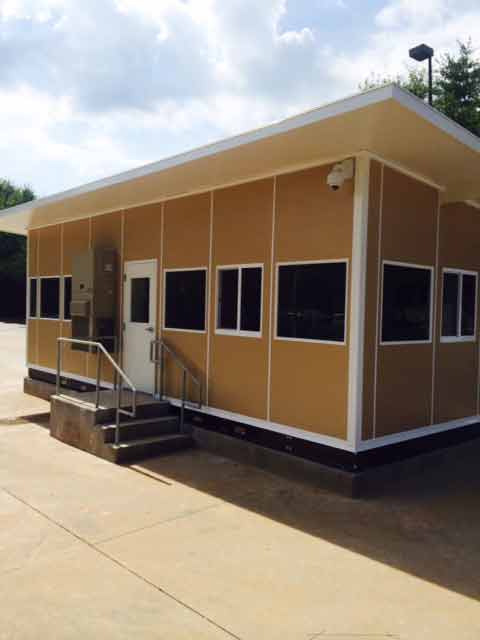 How flexible do you want to be in the future?
How flexible do you want to be in the future?
As a growing business, the way your company looks is going to be changing a lot, and what works best for you now might not be the most practical solution in 5-10 years. So, if you want flexibility you need an office system that is designed to change and move with you. Again, Panel Built’s binder post system allows for incredible flexibility, not just in design but also the future of your facility. Our office systems come in two fashions (each with their own advantages): pre-assembled and “knock down”. The pre-assembled version of our offices comes already built, fixed to a forkliftable steel base. In this case, to install the office, just anchor it in place, hook up the electric, and you are good to go. These buildings offer flexibility because of how incredibly easy they are to move from place to place, making relocating a breeze. They can even be packed up and moved with you to a new facility. For our knock down version, the building will be assembled in your facility on site, using the facility floor as a base. These systems offer flexibility because they can be taken down and re-installed in another location, or they can be added on to, in order to create a whole new space.
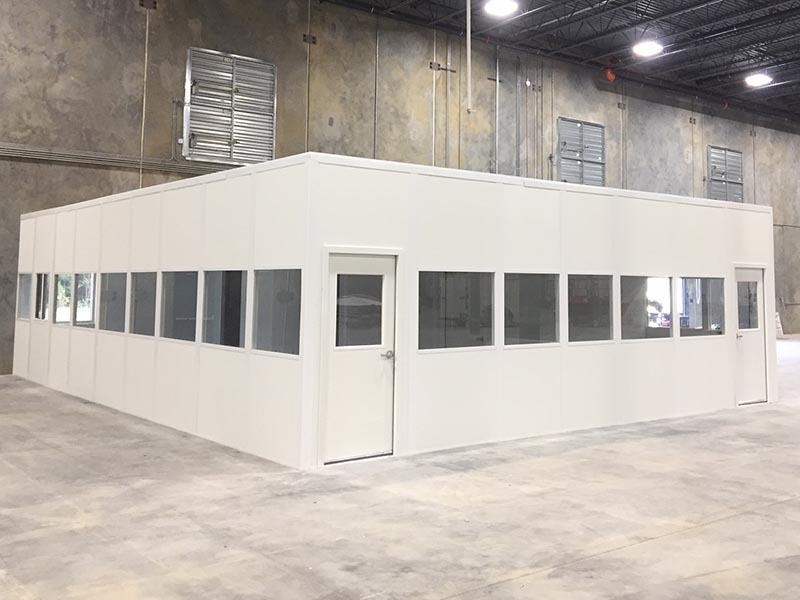 Will you need a load bearing roof?
Will you need a load bearing roof?
This is a question that many might not think of when looking into getting a prefab office space, especially if you are not fully familiar with our product. Our standard office building will have a roof system that has a live load of 5 psf. At this level, the office system is NOT rated for any storage on the office’s B-Deck. This is perfectly fine option for some companies, but it could potentially be better down the road to have a system with a higher rating. In many cases, have a load bearing roof means a facility will have a little bit of extra storage space to go along with their new office system. Additionally, however, having a load bearing office allows for the option of adding a 2nd floor sometime in the future. This is perfect for growing companies that are looking to get additional offices down the road.
Are there any hazards that need to be accounted for?
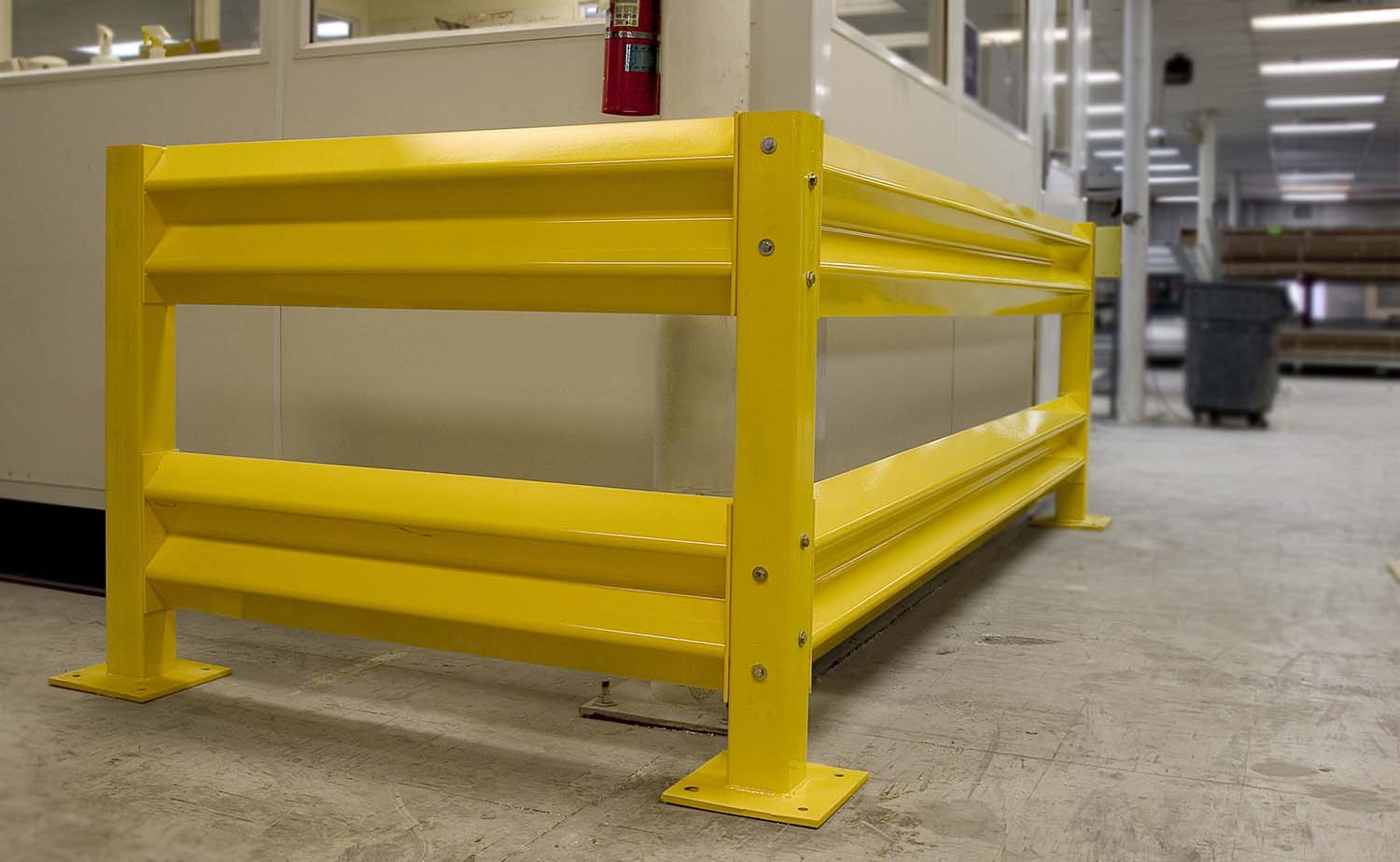
Many facilities have a variety of safety protocols because of the inherent dangers of working in warehousing or a manufacturing facility. And these hazards should be taken into account when designing your new office space. For example, certain industries have to use flammable chemicals in their facilities. In this case, a prefab office in this facility would need to be designed to withstand that ever-present danger. In this situation, Panel Built offers a specialty, lab tested 1-hour fire rated panel. More commonly, warehouses have a lot of heavy machinery and forklift traffic moving through the facility, and in order to protect your new investment, barrier railing around the corners and sides of the building can help keep it from taking heavy damage.
If you or your company is deciding which wall panel to use for your modular project, just give us a call at 800.636.3873 or send us an email at info@panelbuilt.com. As the modular building experts, we have the product expertise and know how to provide you with the structure that will best fit your needs (and budget). If you have any additional questions about our wall panels, feel free to talk to us on our LiveChat in the bottom right!